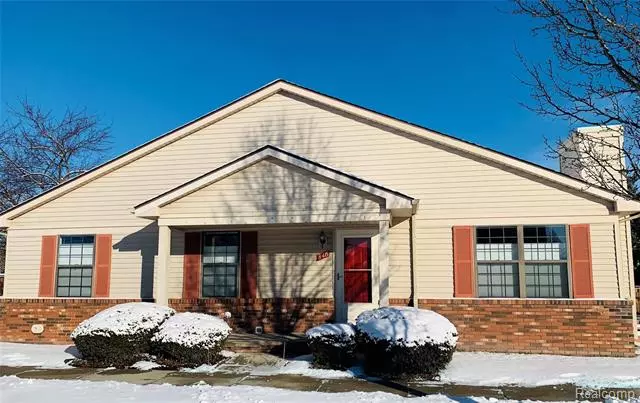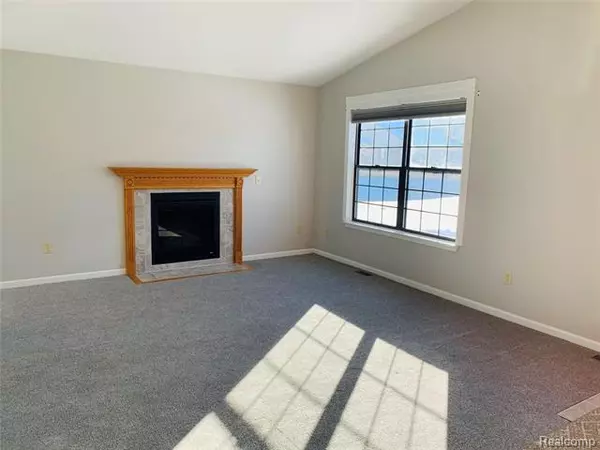$150,000
$144,900
3.5%For more information regarding the value of a property, please contact us for a free consultation.
846 Oakwood DR Howell, MI 48843
2 Beds
1 Bath
968 SqFt
Key Details
Sold Price $150,000
Property Type Condo
Sub Type Ranch
Listing Status Sold
Purchase Type For Sale
Square Footage 968 sqft
Price per Sqft $154
Subdivision Oakwood Knoll
MLS Listing ID 2210005807
Sold Date 02/19/21
Style Ranch
Bedrooms 2
Full Baths 1
HOA Fees $260/mo
HOA Y/N yes
Originating Board Realcomp II Ltd
Year Built 1991
Annual Tax Amount $1,295
Lot Dimensions 0x0x0x0
Property Sub-Type Ranch
Property Description
HIGHEST and BEST due Saturday 1/30 by 9 PM., cozy & clean end unit Ranch condo. This condo offers 2 nice size bedrooms, master with walk in closet.2nd bedroom has a cut out area for desk, or vanity. JUST UPDATED'full bath with new shower, fixtures, vanity and comfort toilet.New paint, carpet and light fixtures thru out. Great room with cathedral ceiling and gas fireplace. Option of laundry on main floor or in basement.Full unfinished basement, that could double the square footage. 1 car attached garage. Covered porch and deck. New Storm door and window treatments.Updated mechanicals. Immediate occupancy.
Location
State MI
County Livingston
Area Howell
Direction Grand River to North on Byron Rd. to East on Oakwood Dr.
Rooms
Other Rooms Great Room
Basement Interior Access Only, Unfinished
Kitchen Dishwasher, Disposal, Free-Standing Electric Range, Free-Standing Refrigerator
Interior
Interior Features Cable Available, High Spd Internet Avail
Hot Water Natural Gas
Heating Forced Air
Cooling Ceiling Fan(s)
Fireplaces Type Gas
Fireplace yes
Appliance Dishwasher, Disposal, Free-Standing Electric Range, Free-Standing Refrigerator
Heat Source Natural Gas
Laundry 1
Exterior
Exterior Feature Outside Lighting
Parking Features 1 Assigned Space, Attached, Door Opener, Electricity
Garage Description 1 Car
Roof Type Asphalt
Porch Deck, Porch - Covered
Road Frontage Paved
Garage yes
Building
Foundation Basement
Sewer Sewer-Sanitary
Water Municipal Water
Architectural Style Ranch
Warranty No
Level or Stories 1 Story
Structure Type Brick,Vinyl
Schools
School District Howell
Others
Pets Allowed Yes
Tax ID 1726401003
Ownership Private Owned,Short Sale - No
Acceptable Financing Cash, Conventional
Rebuilt Year 2020
Listing Terms Cash, Conventional
Financing Cash,Conventional
Read Less
Want to know what your home might be worth? Contact us for a FREE valuation!

Our team is ready to help you sell your home for the highest possible price ASAP

©2025 Realcomp II Ltd. Shareholders
Bought with RE/MAX Classic





