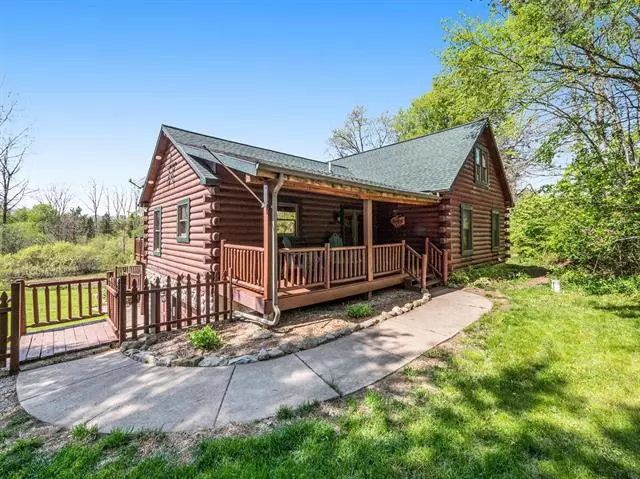$389,290
$399,000
2.4%For more information regarding the value of a property, please contact us for a free consultation.
5750 Slayton Rd Jackson, MI 49201
4 Beds
3 Baths
2,724 SqFt
Key Details
Sold Price $389,290
Property Type Single Family Home
Sub Type Log Home
Listing Status Sold
Purchase Type For Sale
Square Footage 2,724 sqft
Price per Sqft $142
MLS Listing ID 543281055
Sold Date 07/02/21
Style Log Home
Bedrooms 4
Full Baths 3
HOA Y/N no
Originating Board Ann Arbor Area Board of REALTORS®
Year Built 1994
Annual Tax Amount $7,422
Lot Size 3.320 Acres
Acres 3.32
Property Description
SHOWINGS BEGIN FRIDAY, MAY 21 at 6PM. Want an up north feel while being in close proximity to the city and highway? Then look no further! This gorgeous log home features 4 bedrooms, 3 full bathrooms, a dedicated office space and a bright finished basement. The main floor open floor plan boasts soaring ceilings and glistening wood floors, perfect for entertaining or just spending quiet nights watching TV with a fire. Upstairs you'll find the huge loft space that overlooks the great room. Enjoy the views of 3+ acres while sitting on the deck overlooking the pool and pond. This house has an attached 2 car garage, as well as a detached 2 car garage that would make a great workshop or used just for extra storage. Don't miss this opportunity to own a beautiful log home in a great location!
Location
State MI
County Jackson
Area Spring Arbor Twp
Direction 94 East, 60 South, Michigan Ave west, Sandstone south, east on Slayton
Rooms
Kitchen Dishwasher, Dryer, Microwave, Range/Stove, Refrigerator, Washer
Interior
Interior Features Spa/Hot-tub
Heating Forced Air, Other
Cooling Central Air
Fireplaces Type Wood Stove
Fireplace yes
Appliance Dishwasher, Dryer, Microwave, Range/Stove, Refrigerator, Washer
Heat Source Natural Gas
Exterior
Exterior Feature Pool - Above Ground
Garage Attached, Detached
Garage Description 4 Car
Waterfront no
Waterfront Description Pond
Porch Deck, Patio, Porch
Road Frontage Paved
Garage yes
Private Pool 1
Building
Foundation Basement
Sewer Septic Tank (Existing), Storm Drain
Water Well (Existing)
Architectural Style Log Home
Level or Stories 1 1/2 Story
Structure Type Log
Schools
School District Western
Others
Tax ID 000120217600103
Ownership Private Owned,Short Sale - No
SqFt Source Tax Record
Acceptable Financing Cash, Conventional, FHA, VA
Listing Terms Cash, Conventional, FHA, VA
Financing Cash,Conventional,FHA,VA
Read Less
Want to know what your home might be worth? Contact us for a FREE valuation!

Our team is ready to help you sell your home for the highest possible price ASAP

©2024 Realcomp II Ltd. Shareholders
Bought with RE/MAX Platinum


