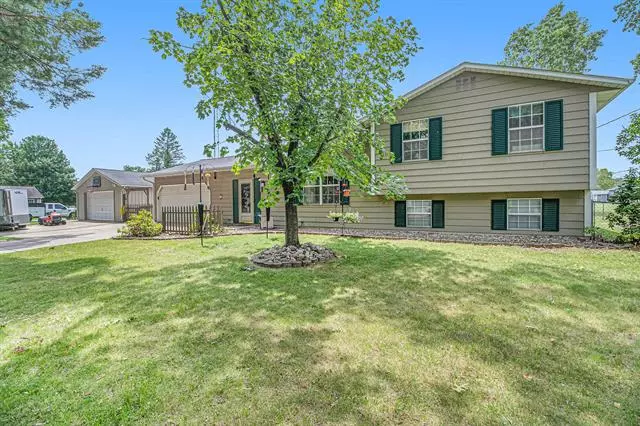$209,000
For more information regarding the value of a property, please contact us for a free consultation.
1132 Blossom Drive Three Rivers, MI 49093
3 Beds
2 Baths
1,091 SqFt
Key Details
Property Type Single Family Home
Listing Status Sold
Purchase Type For Sale
Square Footage 1,091 sqft
Price per Sqft $187
MLS Listing ID 69021024699
Sold Date 10/25/21
Bedrooms 3
Full Baths 2
HOA Y/N no
Year Built 1979
Annual Tax Amount $2,611
Lot Size 0.310 Acres
Acres 0.31
Lot Dimensions 211xirr
Source Southwestern Michigan Association of REALTORS
Property Description
SITUATED ON A LARGE CORNER LOT, THIS 3 BEDROOM, 2 BATH TRI-LEVEL HAS A LOT TO OFFER. The kitchen features hardwood floors and Oak cabinets and leads into a large, open dining room with tile floors and a wood burning fireplace for those cozy, cold nights. Main floor also has a formal living room with a larger family room located on the lower level. A 2 car garage is attached and there is also a large, versatile pole barn that could be used as storage, a workshop, or even remodeled into a game or entertaining room. Walk through the French sliding doors to a fenced in backyard and covered patio to relax on those long, warm nights. This home sits in a nice, quiet neighborhood with very little traffic, close to schools and only minutes to downtown Three Rivers and US 131.
Location
State MI
County St. Joseph
Area Three Rivers
Direction US 131 to W Michigan N on Jefferson right on Blossom
Rooms
Other Rooms Bath - Full
Kitchen Dishwasher, Dryer, Microwave, Oven, Range/Stove, Refrigerator, Washer
Interior
Interior Features Water Softener (owned), Cable Available
Heating Forced Air
Cooling Ceiling Fan(s)
Fireplace no
Appliance Dishwasher, Dryer, Microwave, Oven, Range/Stove, Refrigerator, Washer
Heat Source Natural Gas
Exterior
Exterior Feature Fenced
Parking Features Attached
Garage Description 2 Car
Roof Type Composition
Road Frontage Paved, Pub. Sidewalk
Garage yes
Private Pool No
Building
Lot Description Level
Foundation Crawl
Sewer Sewer-Sanitary, Sewer at Street
Water 3rd Party Unknown, Municipal Water, Water at Street
Level or Stories Tri-Level
Additional Building Shed, Pole Barn
Structure Type Stone,Vinyl
Schools
School District Three Rivers
Others
Tax ID 05144003900
Acceptable Financing Cash, Conventional, FHA, VA
Listing Terms Cash, Conventional, FHA, VA
Financing Cash,Conventional,FHA,VA
Read Less
Want to know what your home might be worth? Contact us for a FREE valuation!

Our team is ready to help you sell your home for the highest possible price ASAP

©2025 Realcomp II Ltd. Shareholders
Bought with EXP Realty LLC






