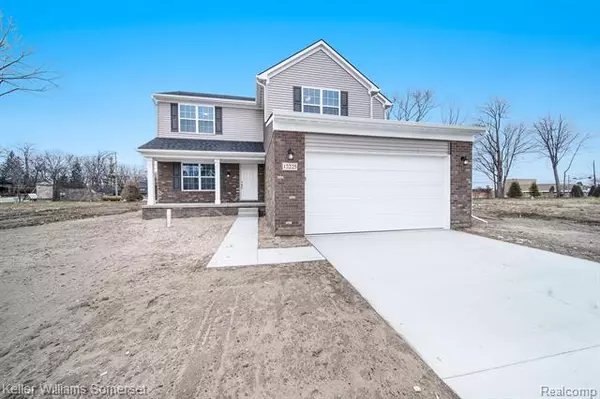$328,000
$328,280
0.1%For more information regarding the value of a property, please contact us for a free consultation.
12225 Lincolnshire Sterling Heights, MI 48312
4 Beds
2.5 Baths
1,915 SqFt
Key Details
Sold Price $328,000
Property Type Single Family Home
Sub Type Colonial
Listing Status Sold
Purchase Type For Sale
Square Footage 1,915 sqft
Price per Sqft $171
Subdivision Maple Woods Of Sterling Heights Condo Mccp No 1154
MLS Listing ID 2200096487
Sold Date 02/19/21
Style Colonial
Bedrooms 4
Full Baths 2
Half Baths 1
Construction Status New Construction,Site Condo
HOA Fees $29/ann
HOA Y/N yes
Originating Board Realcomp II Ltd
Year Built 2020
Lot Size 7,405 Sqft
Acres 0.17
Lot Dimensions 60x120x60x120
Property Description
The "Bridgeport Elevation A" features 4 Bedrooms, 2.5 Baths, living room, dining room, fireplace, bay window in nook, cathedral ceiling in the master bedroom, and 1st Floor Laundry. Amazing included features like granite countertops in Kitchen, hardwood floors, stainless steel appliances, tile bathrooms, and more! Maple Woods is a new community built by Windmill Homes, an award-winning home builder in Metro Detroit for over 20 years. 6 different floor plans offered including ranch and colonials from 1,740-2,539 square feet. Loft can act as an additional bedroom! Wonderful location on the south side of 15 Mile Rd next to Baumgartner Park. Some photos may include features that are not included in the final build. DUE TO COVID 19 CALL FOR APPOINTMENTS TO MEET AT THE MODEL. (Please use 12556 15 Mile Rd, Sterling Heights, MI, 48312 for GPS mapping purposes)
Location
State MI
County Macomb
Area Sterling Heights
Direction Heading East on 15 Mile, just past Maple Lane Dr, on the South side of the street
Rooms
Other Rooms Bath - Full
Basement Partially Finished
Kitchen Dishwasher, Disposal
Interior
Heating Forced Air
Cooling Central Air
Fireplace yes
Appliance Dishwasher, Disposal
Heat Source Natural Gas
Exterior
Exterior Feature ENERGY STAR Qualified Solar Light Tubes
Garage Attached, Direct Access, Electricity
Garage Description 2 Car
Waterfront no
Roof Type Asphalt
Road Frontage Paved
Garage yes
Building
Foundation Basement
Sewer Sewer-Sanitary
Water Municipal Water
Architectural Style Colonial
Warranty Yes
Level or Stories 2 Story
Structure Type Brick,Vinyl
Construction Status New Construction,Site Condo
Schools
School District Warren Con
Others
Ownership Private Owned,Short Sale - No
Acceptable Financing Cash, Conventional
Listing Terms Cash, Conventional
Financing Cash,Conventional
Read Less
Want to know what your home might be worth? Contact us for a FREE valuation!

Our team is ready to help you sell your home for the highest possible price ASAP

©2024 Realcomp II Ltd. Shareholders
Bought with Keller Williams Lakeside






