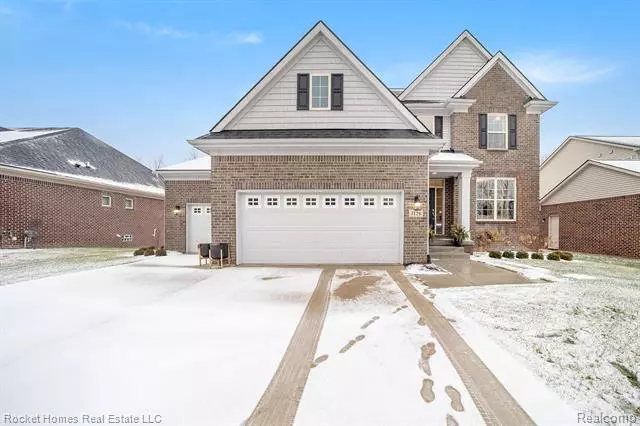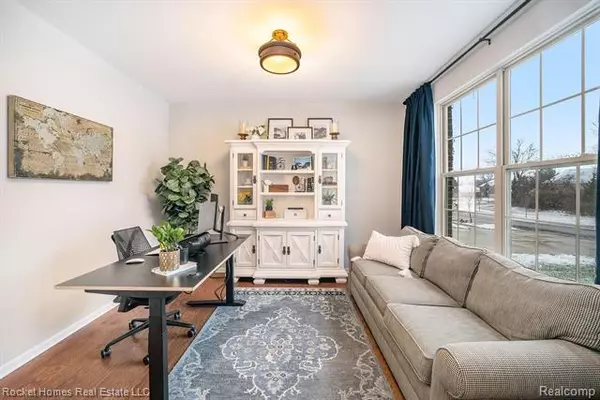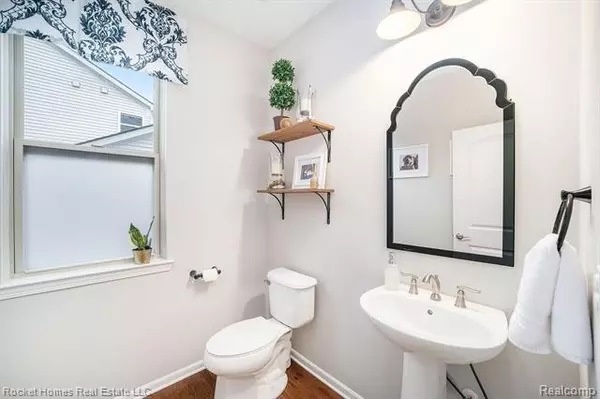$517,000
$510,000
1.4%For more information regarding the value of a property, please contact us for a free consultation.
3126 Fortune LN Commerce Twp, MI 48390
4 Beds
2.5 Baths
2,692 SqFt
Key Details
Sold Price $517,000
Property Type Single Family Home
Sub Type Colonial
Listing Status Sold
Purchase Type For Sale
Square Footage 2,692 sqft
Price per Sqft $192
Subdivision Glengary Hills Occpn 2123
MLS Listing ID 2200102429
Sold Date 02/03/21
Style Colonial
Bedrooms 4
Full Baths 2
Half Baths 1
Construction Status Site Condo
HOA Fees $60/mo
HOA Y/N yes
Originating Board Realcomp II Ltd
Year Built 2017
Annual Tax Amount $6,825
Lot Size 9,147 Sqft
Acres 0.21
Lot Dimensions 70X130
Property Description
Welcome home to this 4-bedroom, 2.5-bathroom home in Commerce Twp. It backs up to wooded land owned by the HOA w/ access to Hickory Glen Park- private! Brazilian walnut & teak deck (2018), perfect for entertaining! Beautiful hardwood flooring throughout. Open concept great room, dining area, kitchen & flex nook w/ 9' ceilings. The kitchen has ample cabinetry, plenty of prep space, custom vent hood & fingerprint resistant stainless steel appliances. Office/additional sitting area at the front of the home. Mudroom & laundry room off the garage. Fully insulated 3-car garage, extra deep w/ 11' ceilings & custom cabinets. 2nd floor has a master bedroom suite w/ ensuite bathroom. Expansive master closet. 3 additional nice-sized bedrooms & shared full bathroom. Solid wood doors & bathroom tile. Daylight basement has tons of extra space & is plumbed for a bathroom. Sprinkler system w/ separate water meter. Notice for all showings and inspections: audio and video recording in effect.
Location
State MI
County Oakland
Area Commerce Twp
Direction Benstein Rd, E on Glengary Rd, N on Secret Way, Slight Right onto Fortune Ln
Rooms
Other Rooms Great Room
Basement Daylight
Kitchen Dishwasher, Disposal, Dryer, Built-In Electric Oven, Double Oven, Built-In Gas Range, Range Hood, Free-Standing Refrigerator, Stainless Steel Appliance(s), Washer
Interior
Interior Features Cable Available, Carbon Monoxide Alarm(s), High Spd Internet Avail, Humidifier, Programmable Thermostat
Hot Water Natural Gas
Heating Forced Air
Cooling Central Air
Fireplaces Type Gas
Fireplace yes
Appliance Dishwasher, Disposal, Dryer, Built-In Electric Oven, Double Oven, Built-In Gas Range, Range Hood, Free-Standing Refrigerator, Stainless Steel Appliance(s), Washer
Heat Source Natural Gas
Laundry 1
Exterior
Exterior Feature Outside Lighting
Garage Attached, Direct Access, Door Opener, Electricity
Garage Description 3 Car
Waterfront no
Roof Type Asphalt
Porch Deck, Porch - Covered
Road Frontage Paved, Pub. Sidewalk
Garage yes
Building
Lot Description Sprinkler(s)
Foundation Basement
Sewer Sewer-Sanitary
Water Municipal Water
Architectural Style Colonial
Warranty No
Level or Stories 2 Story
Structure Type Brick,Vinyl
Construction Status Site Condo
Schools
School District Walled Lake
Others
Pets Allowed Yes
Tax ID 1722129058
Ownership Private Owned,Short Sale - No
Acceptable Financing Cash, Conventional
Listing Terms Cash, Conventional
Financing Cash,Conventional
Read Less
Want to know what your home might be worth? Contact us for a FREE valuation!

Our team is ready to help you sell your home for the highest possible price ASAP

©2024 Realcomp II Ltd. Shareholders
Bought with Bake Real Estate






