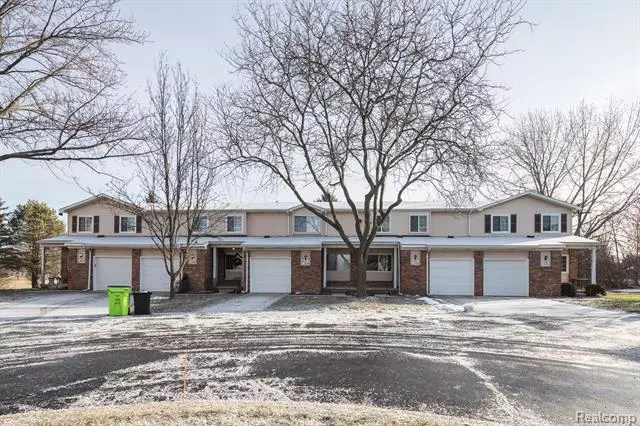$168,000
$162,000
3.7%For more information regarding the value of a property, please contact us for a free consultation.
300 Hampton CRT South Lyon, MI 48178
2 Beds
1.5 Baths
1,097 SqFt
Key Details
Sold Price $168,000
Property Type Condo
Sub Type End Unit,Townhouse
Listing Status Sold
Purchase Type For Sale
Square Footage 1,097 sqft
Price per Sqft $153
Subdivision Hampton Square Occpn 257
MLS Listing ID 2210001157
Sold Date 02/23/21
Style End Unit,Townhouse
Bedrooms 2
Full Baths 1
Half Baths 1
Construction Status Quick Delivery Home
HOA Fees $150/mo
HOA Y/N yes
Originating Board Realcomp II Ltd
Year Built 1989
Annual Tax Amount $2,574
Property Description
Very impressive end unit townhouse condo perfectly located in South Lyon. Very spacious feel with large common area behind the building. Shows like a model home. Beautiful neutral paint colors throughout. Newer carpeting. Ceramic tile flooring. Breathtaking kitchen with bright cabinetry & new hardware, granite counters, custom backsplash, & a full compliment of appliances. Cozy breakfast nook with views of common area. Updated lighting fixtures. Large owner's suite with electric fireplace & walk-in closet. Updated full bath features ceramic flooring & granite. Finished basement offers additional living space. Entertain on your own private wood deck. Updated windows, door wall, water heater, & water softener. Attached 1-car garage. Walk to MC Hattie Park and trails. Great opportunity here. Schedule a showing TODAY!
Location
State MI
County Oakland
Area South Lyon
Direction W OF PONTIAC TRAIL BETWEEN 9 & 10 MILE ROADS
Rooms
Other Rooms Bath - Full
Basement Finished
Kitchen Dishwasher, Disposal, Dryer, Range Hood, Free-Standing Refrigerator, Washer
Interior
Interior Features Cable Available, High Spd Internet Avail, Water Softener (owned)
Hot Water Natural Gas
Heating Forced Air
Cooling Ceiling Fan(s), Central Air
Fireplaces Type Other
Fireplace yes
Appliance Dishwasher, Disposal, Dryer, Range Hood, Free-Standing Refrigerator, Washer
Heat Source Natural Gas
Exterior
Exterior Feature Grounds Maintenance, Outside Lighting
Parking Features Attached, Direct Access, Door Opener, Electricity
Garage Description 1 Car
Roof Type Asphalt
Porch Porch - Covered
Road Frontage Paved, Private
Garage yes
Building
Foundation Basement
Sewer Sewer-Sanitary
Water Municipal Water
Architectural Style End Unit, Townhouse
Warranty No
Level or Stories 2 Story
Structure Type Brick
Construction Status Quick Delivery Home
Schools
School District South Lyon
Others
Pets Allowed Cats OK, Dogs OK, Number Limit
Tax ID 2130278046
Ownership Private Owned,Short Sale - No
Acceptable Financing Cash, Conventional
Listing Terms Cash, Conventional
Financing Cash,Conventional
Read Less
Want to know what your home might be worth? Contact us for a FREE valuation!

Our team is ready to help you sell your home for the highest possible price ASAP

©2025 Realcomp II Ltd. Shareholders
Bought with Coldwell Banker Weir Manuel-Northville





