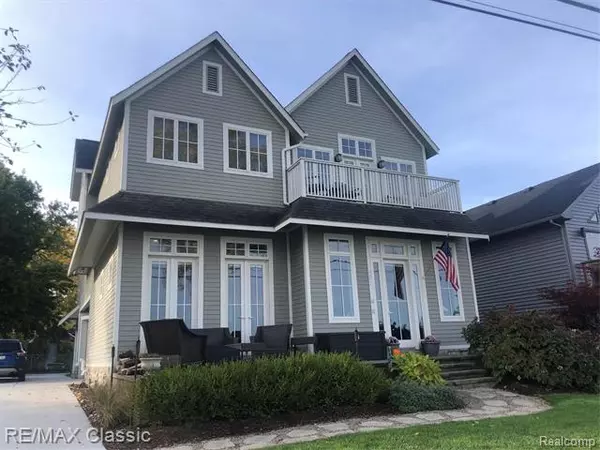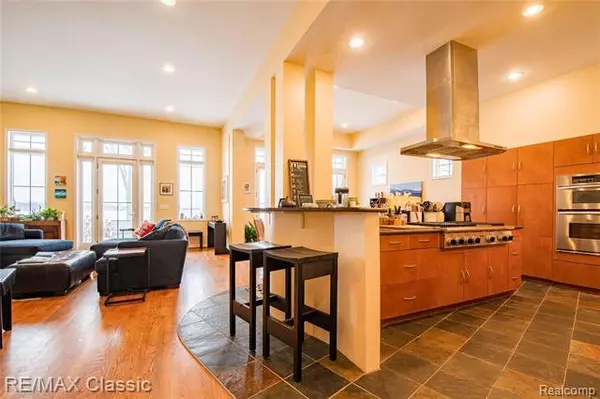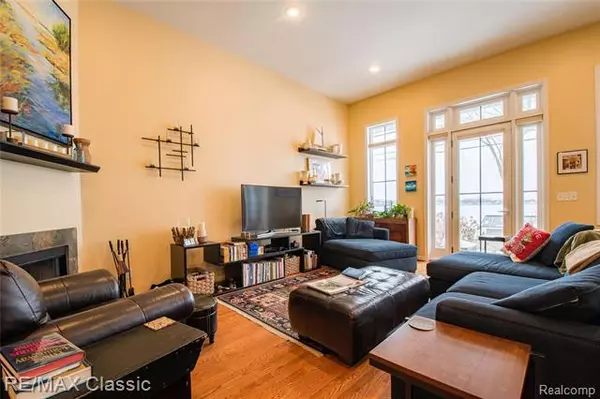$750,000
$749,900
For more information regarding the value of a property, please contact us for a free consultation.
621 S LAKE DR Novi, MI 48377
4 Beds
3 Baths
2,627 SqFt
Key Details
Sold Price $750,000
Property Type Single Family Home
Sub Type Contemporary
Listing Status Sold
Purchase Type For Sale
Square Footage 2,627 sqft
Price per Sqft $285
Subdivision Idlemere Park
MLS Listing ID 2210000611
Sold Date 02/22/21
Style Contemporary
Bedrooms 4
Full Baths 2
Half Baths 2
Construction Status Platted Sub.
HOA Y/N yes
Originating Board Realcomp II Ltd
Year Built 2003
Annual Tax Amount $7,749
Lot Size 9,147 Sqft
Acres 0.21
Lot Dimensions 57x160
Property Description
Beautiful Walled Lake lakefront home built in 2003! You will never get tired of looking at the lake from this open floor plan, master suite, front terrace, lakeside flagstone patio, firepit & sandy beach; plus evening sunsets over the lake! Professionally landscaped lakefront & private fenced quiet backyard. Gourmet kitchen w/granite ctops & ss built in appliances. 12 ft ceiling & hardwood floors on 1st floor, large laundry/mud room w/sink & shower, counter over washer/dryer (incl). Nice size master bdrm w/fp, balcony, separate tub/shower, dual vanities, walkin closet. 4th bedroom used as office. Partial finished daylight bsmt w/family rm & lav, lots of storage & workout rm. Newer concrete driveway. Enjoy Lakeshore Park, jump on bike or walk the 10 miles of trails. Walk/jog around the lake,5 miles. Come & enjoy lake living at its finest! City water/sewer. Close to xways! Enjoy 672 acre Walled Lake, 57 ft sand bottom lakefront, dock included, seawall, new shed & patio. Occupancy 3/15
Location
State MI
County Oakland
Area Novi
Direction South Lake Drive, house just east of Bernstadt
Rooms
Other Rooms Bedroom
Basement Daylight, Partially Finished
Kitchen Gas Cooktop, ENERGY STAR qualified dishwasher, Disposal, Dryer, Ice Maker, Indoor Grill, Microwave, Built-In Electric Oven, Convection Oven, Built-In Refrigerator, Free-Standing Refrigerator, Stainless Steel Appliance(s), Vented Exhaust Fan, ENERGY STAR qualified washer
Interior
Interior Features Air Cleaner, Egress Window(s), High Spd Internet Avail, Humidifier, Jetted Tub, Programmable Thermostat, Security Alarm (owned)
Hot Water Natural Gas
Heating Forced Air
Cooling Ceiling Fan(s), Central Air
Fireplaces Type Gas, Natural
Fireplace yes
Appliance Gas Cooktop, ENERGY STAR qualified dishwasher, Disposal, Dryer, Ice Maker, Indoor Grill, Microwave, Built-In Electric Oven, Convection Oven, Built-In Refrigerator, Free-Standing Refrigerator, Stainless Steel Appliance(s), Vented Exhaust Fan, ENERGY STAR qualified washer
Heat Source Natural Gas
Laundry 1
Exterior
Exterior Feature Fenced
Garage Attached, Direct Access, Door Opener, Electricity
Garage Description 2 Car
Waterfront yes
Waterfront Description Across the Road Water Frontage,Lake Front,Private Water Frontage,Water Front
Water Access Desc All Sports Lake,Dock Facilities,Sea Wall
Roof Type Asphalt
Porch Balcony, Patio, Porch, Terrace
Road Frontage Paved
Garage yes
Building
Foundation Basement
Sewer Sewer-Sanitary
Water Municipal Water, Well-Existing
Architectural Style Contemporary
Warranty No
Level or Stories 2 Story
Structure Type Stone,Other
Construction Status Platted Sub.
Schools
School District Walled Lake
Others
Tax ID 2203455008
Ownership Private Owned,Short Sale - No
Acceptable Financing Cash, Conventional
Listing Terms Cash, Conventional
Financing Cash,Conventional
Read Less
Want to know what your home might be worth? Contact us for a FREE valuation!

Our team is ready to help you sell your home for the highest possible price ASAP

©2024 Realcomp II Ltd. Shareholders
Bought with Advanced Realty Professionals






