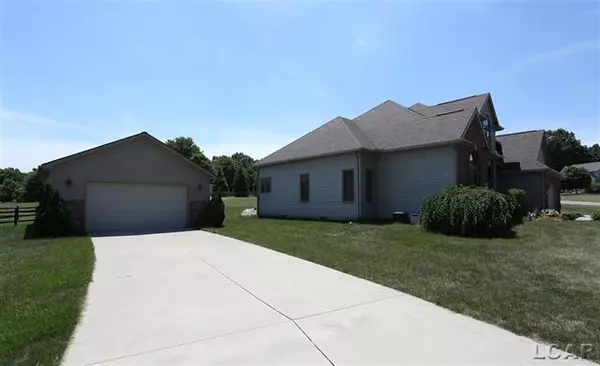$308,500
$340,000
9.3%For more information regarding the value of a property, please contact us for a free consultation.
3775 HILLSIDE Adrian, MI 49221
4 Beds
2.5 Baths
2,752 SqFt
Key Details
Sold Price $308,500
Property Type Single Family Home
Sub Type Contemporary,Ranch
Listing Status Sold
Purchase Type For Sale
Square Footage 2,752 sqft
Price per Sqft $112
Subdivision Woodland Hills
MLS Listing ID 56050047434
Sold Date 10/25/21
Style Contemporary,Ranch
Bedrooms 4
Full Baths 2
Half Baths 1
HOA Y/N no
Originating Board Lenawee County Association of REALTORS
Year Built 2004
Annual Tax Amount $3,449
Lot Size 0.410 Acres
Acres 0.41
Lot Dimensions 75x150
Property Description
Gorgeous home with over 4000 sq. ft. of TOP QUALITY FINISHED living space. 4 bedrooms 2.5 baths. This Custom Contemporary Brick Colonial was built by one of the top premier builders in Lenawee. QUALITY excellence was built into every decision. AMAZING kitchen flows into dining area AND Breathtaking GREAT room with elegant fireplace and Vaulted Ceilings. Beautiful Dream first floor sweet Master suite, complete with vacation like Master Bath and large closet!! Top of the line everything. Professionally landscaped. NESTLED ON THE PRIVATE cul-de-sac and positioned perfectly and as eloquently as possible. Partially finished perfect basement. LUXURY SPECIAL CUSTOM built SECOND garage for additional cars or storage, tools, yard equipment etc. A must see dream come true awaits you....
Location
State MI
County Lenawee
Area Madison Twp
Direction US 223 to treat and east past school
Rooms
Other Rooms Bedroom - Mstr
Basement Partially Finished
Kitchen Dishwasher, Microwave, Range/Stove, Refrigerator
Interior
Interior Features High Spd Internet Avail, Water Softener (owned), Wet Bar
Hot Water Natural Gas
Heating Forced Air
Cooling Attic Fan, Central Air
Fireplaces Type Gas
Fireplace yes
Appliance Dishwasher, Microwave, Range/Stove, Refrigerator
Heat Source Electric, Natural Gas
Exterior
Exterior Feature Outside Lighting
Garage Attached, Detached, Door Opener, Electricity
Garage Description 4 Car
Waterfront no
Porch Balcony, Patio, Porch
Road Frontage Paved, Pub. Sidewalk
Garage yes
Building
Foundation Basement
Sewer Common Septic
Water Community, Municipal Water
Architectural Style Contemporary, Ranch
Level or Stories 2 Story
Structure Type Brick,Vinyl,Wood,Other
Others
Tax ID MD0895047000
SqFt Source Estimated
Acceptable Financing Cash, Conventional, FHA, VA
Listing Terms Cash, Conventional, FHA, VA
Financing Cash,Conventional,FHA,VA
Read Less
Want to know what your home might be worth? Contact us for a FREE valuation!

Our team is ready to help you sell your home for the highest possible price ASAP

©2024 Realcomp II Ltd. Shareholders
Bought with Xsell Realty






