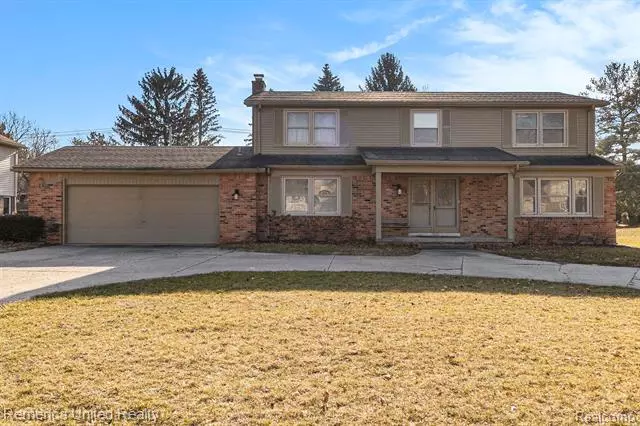$373,000
$399,900
6.7%For more information regarding the value of a property, please contact us for a free consultation.
35337 GLENGARY Circle Farmington Hills, MI 48331
4 Beds
2.5 Baths
2,288 SqFt
Key Details
Sold Price $373,000
Property Type Single Family Home
Sub Type Colonial
Listing Status Sold
Purchase Type For Sale
Square Footage 2,288 sqft
Price per Sqft $163
Subdivision Colony Park West Sub No 3
MLS Listing ID 20230002095
Sold Date 02/21/23
Style Colonial
Bedrooms 4
Full Baths 2
Half Baths 1
HOA Fees $16/ann
HOA Y/N yes
Originating Board Realcomp II Ltd
Year Built 1977
Annual Tax Amount $6,917
Lot Size 0.320 Acres
Acres 0.32
Lot Dimensions 95.00 x 146.00
Property Description
Welcome Home to this wonderful, spacious 4 bedroom colonial in Colony Park West Sub Division. Cozy up by the natural fireplace in the family room with beamed ceiling! Main floor also offers first floor laundry, dining room and living room with newer wood flooring and half bath. Basement has block windows and is a clean slate, ready for your finishing! Furnace 2022, Windows 1998, Roof 2012. The back yard features a newly replaced deck (2022), Inground pool w/diving board and provides a great entertaining space for all those summer barbecues! Neighborhood has great walking trails with easy access to shopping and expressways. Don't miss your chance to own this great home!
Location
State MI
County Oakland
Area Farmington Hills
Direction East on Glengary Circle off Drake
Rooms
Basement Unfinished
Kitchen Dishwasher, Disposal, Dryer, Free-Standing Electric Range, Free-Standing Refrigerator, Microwave, Stainless Steel Appliance(s), Washer
Interior
Interior Features Furnished - Negotiable
Heating Forced Air
Cooling Central Air
Fireplaces Type Natural
Fireplace yes
Appliance Dishwasher, Disposal, Dryer, Free-Standing Electric Range, Free-Standing Refrigerator, Microwave, Stainless Steel Appliance(s), Washer
Heat Source Natural Gas
Laundry 1
Exterior
Exterior Feature Fenced, Pool - Inground
Garage Electricity, Door Opener, Attached
Garage Description 2 Car
Fence Back Yard, Fenced
Waterfront no
Roof Type Asphalt
Porch Deck, Porch
Road Frontage Paved
Garage yes
Private Pool 1
Building
Foundation Basement
Sewer Public Sewer (Sewer-Sanitary)
Water Public (Municipal)
Architectural Style Colonial
Warranty No
Level or Stories 2 Story
Structure Type Aluminum,Brick
Schools
School District Farmington
Others
Pets Allowed Yes
Tax ID 2309154007
Ownership Short Sale - No,Private Owned
Assessment Amount $69
Acceptable Financing Cash, Conventional
Listing Terms Cash, Conventional
Financing Cash,Conventional
Read Less
Want to know what your home might be worth? Contact us for a FREE valuation!

Our team is ready to help you sell your home for the highest possible price ASAP

©2024 Realcomp II Ltd. Shareholders
Bought with KW Metro


