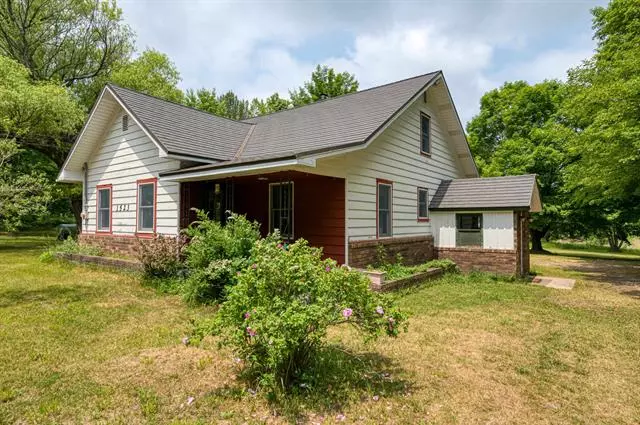$334,700
$347,400
3.7%For more information regarding the value of a property, please contact us for a free consultation.
1523 SE Hatley Road Fife Lake, MI 49633
3 Beds
1 Bath
1,275 SqFt
Key Details
Sold Price $334,700
Property Type Single Family Home
Sub Type Farmhouse
Listing Status Sold
Purchase Type For Sale
Square Footage 1,275 sqft
Price per Sqft $262
Subdivision Metes And Bounds
MLS Listing ID 78080007864
Sold Date 07/14/23
Style Farmhouse
Bedrooms 3
Full Baths 1
HOA Y/N no
Originating Board Aspire North REALTORS®
Year Built 1915
Lot Size 9.500 Acres
Acres 9.5
Lot Dimensions 652.28X623.23X614.27X62
Property Sub-Type Farmhouse
Property Description
This Charming Farmhouse on 9.50 acres in Fife Lake was built in 1915 and has loads of character. Offering 3 bedrooms, 1 bath and 1,275 square feet of living space. The master bedroom (with hardwood flooring) and the bathroom are on the main level while bedrooms 2 and 3 are upstairs. Outside you will find an outdoorsy persons paradise with a detached 2 car garage, carport, shed, double chicken coup, and barn. Enjoy the peace and tranquility this property has to offer knowing you are just a short drive from many conveniences like shopping, movie theaters, wineries, breweries, restaurants, marina's, churches and more!
Location
State MI
County Kalkaska
Area Orange Twp
Rooms
Kitchen Oven, Range/Stove, Refrigerator
Interior
Heating Baseboard
Fireplace no
Appliance Oven, Range/Stove, Refrigerator
Heat Source LP Gas/Propane, Wood
Exterior
Parking Features Carport, Detached
Garage Description 2 Car
Road Frontage Gravel
Garage yes
Building
Lot Description Wooded
Foundation Michigan Basement
Sewer Septic Tank (Existing)
Water Well (Existing)
Architectural Style Farmhouse
Level or Stories 1 1/2 Story
Structure Type Wood
Schools
School District Kalkaska
Others
Pets Allowed Yes
Tax ID 01003400900
Ownership Private Owned
Acceptable Financing Cash, Conventional, Trade/Exchange
Listing Terms Cash, Conventional, Trade/Exchange
Financing Cash,Conventional,Trade/Exchange
Read Less
Want to know what your home might be worth? Contact us for a FREE valuation!

Our team is ready to help you sell your home for the highest possible price ASAP

©2025 Realcomp II Ltd. Shareholders
Bought with REMAX Central

