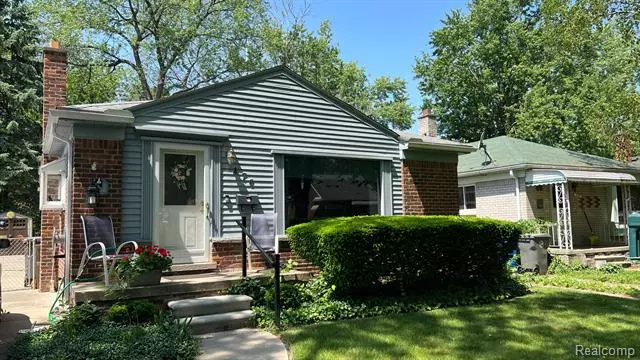$115,000
$110,000
4.5%For more information regarding the value of a property, please contact us for a free consultation.
476 SUNNINGDALE Drive Inkster, MI 48141
3 Beds
1 Bath
999 SqFt
Key Details
Sold Price $115,000
Property Type Single Family Home
Sub Type Ranch
Listing Status Sold
Purchase Type For Sale
Square Footage 999 sqft
Price per Sqft $115
Subdivision Cherry Hill Manor No 4
MLS Listing ID 20230044905
Sold Date 08/04/23
Style Ranch
Bedrooms 3
Full Baths 1
Construction Status Platted Sub.
HOA Y/N no
Originating Board Realcomp II Ltd
Year Built 1952
Annual Tax Amount $1,687
Lot Size 5,662 Sqft
Acres 0.13
Lot Dimensions 40.00 x 135.00
Property Description
Be the 3rd owner of this charming Ranch-Style home nestled in the desirable Cherry Hill Manor neighborhood. This inviting property has a lot to offer, making it an ideal place to call home.
The well-maintained exterior exudes charm and warmth, setting the stage for what lies inside. Upon entering, you'll be greeted by a cozy and comfortable living space. The newer carpeting in the Family and Dining areas creates a welcoming atmosphere, inviting you to relax and unwind. The hardwood floors in the bedrooms add a touch of elegance and durability. One of the highlights of this home is the fenced-in backyard. It provides a secure space for gardening enthusiasts to cultivate their green thumbs, while everyone can freely play and explore, and pets can roam safely. Additionally, a convenient storage shed is available for all your outdoor items. The finished basement is a hidden gem, presenting endless possibilities. Picture yourself
enjoying a leisurely evening at the bar or lounging in the main area, which can be transformed into an additional living area, a recreation room, or even a home office.
Location
State MI
County Wayne
Area Inkster
Direction North off Avondale to home on West side of St.
Rooms
Basement Finished
Kitchen Disposal, Dryer, Free-Standing Gas Oven, Free-Standing Refrigerator, Washer
Interior
Interior Features Smoke Alarm, 100 Amp Service, Cable Available, Programmable Thermostat, Security Alarm (owned), Wet Bar
Hot Water Natural Gas
Heating Forced Air
Cooling Ceiling Fan(s), Central Air
Fireplace no
Appliance Disposal, Dryer, Free-Standing Gas Oven, Free-Standing Refrigerator, Washer
Heat Source Natural Gas
Laundry 1
Exterior
Exterior Feature Fenced
Garage Description No Garage
Fence Fenced
Roof Type Asphalt
Road Frontage Private, Pub. Sidewalk
Garage no
Building
Foundation Basement
Sewer Public Sewer (Sewer-Sanitary)
Water Public (Municipal)
Architectural Style Ranch
Warranty No
Level or Stories 1 Story
Structure Type Vinyl
Construction Status Platted Sub.
Schools
School District Wayne-Westland
Others
Tax ID 44017040636000
Ownership Short Sale - No,Private Owned
Assessment Amount $166
Acceptable Financing Cash, Conventional, FHA, FHA 203K, VA
Listing Terms Cash, Conventional, FHA, FHA 203K, VA
Financing Cash,Conventional,FHA,FHA 203K,VA
Read Less
Want to know what your home might be worth? Contact us for a FREE valuation!

Our team is ready to help you sell your home for the highest possible price ASAP

©2024 Realcomp II Ltd. Shareholders
Bought with Coldwell Banker Professionals


