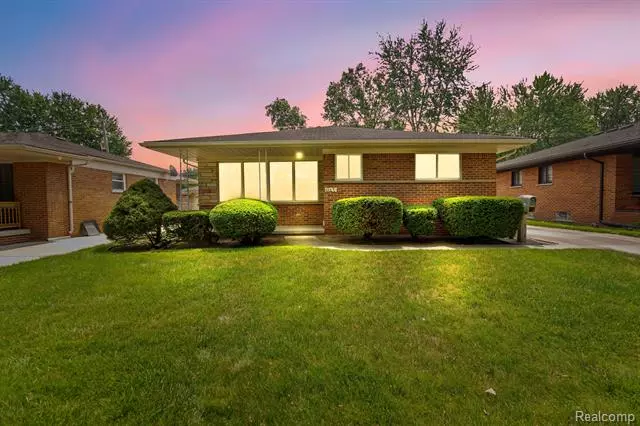$255,000
$225,000
13.3%For more information regarding the value of a property, please contact us for a free consultation.
26451 Midway Street Dearborn Heights, MI 48127
3 Beds
1.5 Baths
1,041 SqFt
Key Details
Sold Price $255,000
Property Type Single Family Home
Sub Type Ranch
Listing Status Sold
Purchase Type For Sale
Square Footage 1,041 sqft
Price per Sqft $244
Subdivision Charfoos & Topper Sub
MLS Listing ID 20230061228
Sold Date 08/09/23
Style Ranch
Bedrooms 3
Full Baths 1
Half Baths 1
HOA Y/N no
Originating Board Realcomp II Ltd
Year Built 1958
Annual Tax Amount $2,284
Lot Size 5,662 Sqft
Acres 0.13
Lot Dimensions 50.00 x 112.50
Property Description
***Highest and Best Offers Due Sunday, July 30th at 3pm!***
Welcome to this beautiful ranch-style home that exudes warmth and comfort, with a design that maximizes functionality and convenience. Situated on a generous lot, this property boasts a large backyard, perfect for outdoor gatherings and creating lasting memories.
As you step inside, you'll be greeted by a seamless flow between the kitchen and living room, creating an inviting open concept. Entertaining guests or keeping an eye on the family will be a breeze in this delightful setup.
In addition to the three cozy bedrooms, this home also features a sunroom that bathes the interior in natural light, providing a serene retreat to unwind and enjoy the beauty of the outdoors all year round.
Venture downstairs to discover a finished basement, adding significant value to the property. The basement offers versatile space that can be transformed into a recreation room, home gym, or anything you desire. Moreover, it includes a full bathroom for added convenience and functionality.
This home has been lovingly maintained by the original owner, showcasing the care and attention it has received over the years. From the charming curb appeal to the inviting interior, this residence offers the perfect canvas to bring your own personal touches and make it truly your own.
Don't miss the opportunity to own this exceptional ranch-style home with a sunroom, large backyard, and a finished basement. Schedule your showing today and let us welcome you to your new home sweet home!
Location
State MI
County Wayne
Area Dearborn Heights
Direction S of Beech Daly / E of Midway St
Rooms
Basement Unfinished
Kitchen Vented Exhaust Fan, Built-In Gas Oven, Built-In Gas Range, Disposal, Dryer, Exhaust Fan, Free-Standing Refrigerator, Gas Cooktop, Range Hood, Washer
Interior
Interior Features ENERGY STAR® Qualified Window(s), Humidifier, Programmable Thermostat
Hot Water Natural Gas
Heating Forced Air
Cooling Attic Fan, Ceiling Fan(s), Central Air
Fireplaces Type Electric
Fireplace no
Appliance Vented Exhaust Fan, Built-In Gas Oven, Built-In Gas Range, Disposal, Dryer, Exhaust Fan, Free-Standing Refrigerator, Gas Cooktop, Range Hood, Washer
Heat Source Natural Gas
Laundry 1
Exterior
Exterior Feature Fenced
Garage Detached
Garage Description 2 Car
Fence Back Yard
Waterfront no
Road Frontage Paved
Garage yes
Building
Foundation Basement
Sewer Public Sewer (Sewer-Sanitary)
Water Public (Municipal)
Architectural Style Ranch
Warranty No
Level or Stories 1 Story
Structure Type Brick
Schools
School District Crestwood
Others
Tax ID 33014020189000
Ownership Short Sale - No,Private Owned
Acceptable Financing Cash, Conventional
Listing Terms Cash, Conventional
Financing Cash,Conventional
Read Less
Want to know what your home might be worth? Contact us for a FREE valuation!

Our team is ready to help you sell your home for the highest possible price ASAP

©2024 Realcomp II Ltd. Shareholders
Bought with Real Estate One-Dbn Hts


