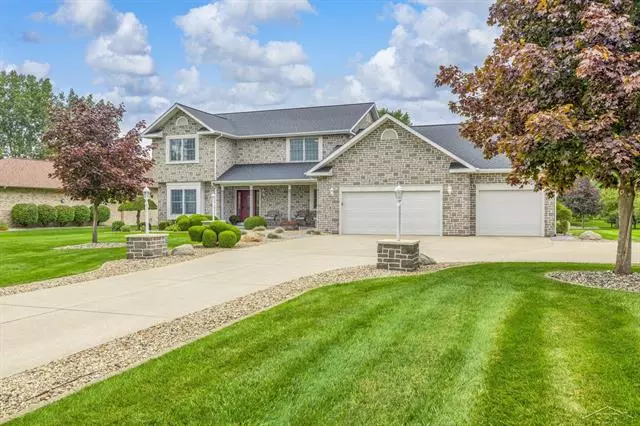$575,000
$595,000
3.4%For more information regarding the value of a property, please contact us for a free consultation.
4124 Carmel Saginaw Twp, MI 48603
4 Beds
2.5 Baths
2,924 SqFt
Key Details
Sold Price $575,000
Property Type Single Family Home
Sub Type Traditional
Listing Status Sold
Purchase Type For Sale
Square Footage 2,924 sqft
Price per Sqft $196
Subdivision Maple Woods East
MLS Listing ID 61050121541
Sold Date 10/30/23
Style Traditional
Bedrooms 4
Full Baths 2
Half Baths 1
HOA Fees $25/ann
HOA Y/N yes
Year Built 1995
Annual Tax Amount $6,936
Lot Size 1.100 Acres
Acres 1.1
Lot Dimensions 131 x 369
Property Sub-Type Traditional
Source Saginaw Board of REALTORS®
Property Description
This beautiful, meticulously maintained Saginaw Township home is move in ready. Situated on just over an acre, and offers 2,924 square feet of living space with a 3 car garage. You'll be greeted with 9' ceilings, crown molding and gorgeous oak flooring and trim. The main level of the home offers a living room, family room, formal dining room, huge kitchen with eating area, laundry room and spacious half bath. The kitchen has oak cabinets, granite countertops, oak flooring, oil rubbed bronze appliances and opens to the family room, which is perfect for entertaining. Upstairs you will find 4 good sized bedrooms, and 2 updated full bathrooms with tile flooring. There is plenty of closet storage space as well. This home also boasts a finished basement, complete with a large bedroom with an attached 3/4 bathroom. The outdoor space is a little oasis. It features a custom patio with a built in fire pit, a fenced in area, a cleared area near the back of the lot with sand, and a Generac whole home generator. Call today for your personal showing.
Location
State MI
County Saginaw
Area Saginaw Twp
Rooms
Basement Daylight, Finished
Kitchen Dishwasher, Disposal
Interior
Interior Features Egress Window(s), Other, Security Alarm
Heating Forced Air
Cooling Ceiling Fan(s), Central Air
Fireplace yes
Appliance Dishwasher, Disposal
Heat Source Natural Gas
Exterior
Exterior Feature Fenced
Parking Features Electricity, Door Opener, Heated, Attached
Garage Description 3 Car
Porch Patio, Porch
Road Frontage Paved
Garage yes
Private Pool No
Building
Lot Description Sprinkler(s)
Foundation Basement
Sewer Public Sewer (Sewer-Sanitary)
Water Public (Municipal)
Architectural Style Traditional
Level or Stories 2 Story
Structure Type Stone
Schools
School District Saginaw Twp
Others
Tax ID 23124044005014
Ownership Short Sale - No,Private Owned
Acceptable Financing Cash, Conventional, FHA, VA
Listing Terms Cash, Conventional, FHA, VA
Financing Cash,Conventional,FHA,VA
Read Less
Want to know what your home might be worth? Contact us for a FREE valuation!

Our team is ready to help you sell your home for the highest possible price ASAP

©2025 Realcomp II Ltd. Shareholders
Bought with Century 21 Signature Realty

