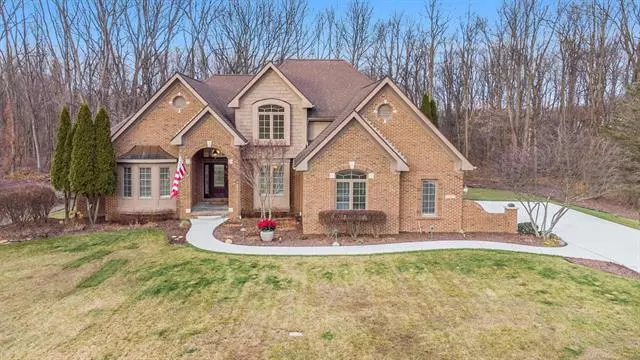$685,000
$699,900
2.1%For more information regarding the value of a property, please contact us for a free consultation.
3118 Woodland Ridge Milford, MI 48380
4 Beds
2.5 Baths
2,826 SqFt
Key Details
Sold Price $685,000
Property Type Condo
Sub Type Other
Listing Status Sold
Purchase Type For Sale
Square Footage 2,826 sqft
Price per Sqft $242
Subdivision Woodland Ridge Of Highland Occpn 1463
MLS Listing ID 58050132255
Sold Date 03/15/24
Style Other
Bedrooms 4
Full Baths 2
Half Baths 1
Construction Status Quick Delivery Home,Site Condo
HOA Fees $45
HOA Y/N yes
Originating Board MiRealSource
Year Built 2004
Annual Tax Amount $5,768
Lot Size 1.460 Acres
Acres 1.46
Lot Dimensions 63598
Property Description
LOADED WITH UPGRADES AND UNIQUE FEATURES. KITCHEN/BFST NOOK/HEARTH LOUNGE COMBINATION MAKES THIS A UNIQUE, FUNCTIONAL AND OPEN FLOOR PLN. GORGEOUS MASTER SUITE WITH ASH WOOD BEDROOM FLOORS AND STONE FLOORS AND WALLS IN HUGE MASTER BATHROOM. GENEROUS 1.46 ACRE LOT NESTLED INTO WOODS ON THREE SIDES. FRESHLY PAINTED EXTERIOR & INTERIOR W/ SHERMAN WILLIAMS FINEST (DURATION & EMERALD). NEW CONCRETE DRIVE AND SIDEWALK FALL 2023. ALL NEW BLACK HARDWARE (DOOR HANDLES/HINGES) EVERY DOOR THROUGHOUT HOME, "SMART-KEY "HANDLES AND DEADBOLTS ON ALL EXTERIOR DOORS. NEW LITHIUM/WIRED SMOKE ALARMS. NEW ADJUSTABLE LED RECESSED LIGHTING THROUGHOUT MAIN FLOOR. OWNERS INSTALLED CUSTOM & HAND BLOWN GLASS FIXTURES, BEAUTIFULLY LANDSCAPED BACK YARD W/WOOD CHIP TRANSITION TO THICK WOODS. LARGE WRAPAROUND DECK -FRESHLY STAINED IN 2 TONES. TWO STAIRCASE. BASEMENT HAS MORE THAT 2000 SQFT OF POSSIBILITIES W/ 640 SQFT FINISHED INCLUDING; A GAME ROOM, & A WORKSHOP-PVC WALLS/CEILING,MID WALL H20 PROOF PLUGS & VENTS TO OUTSIDE. BASEMENT IS PLUMBED FOR A BATHROOM AND HAS A CONCRETE ENCASED STORM SHELTER. OWNERS HAVE RECENTLY ADDED NEW HARDWOOD FLOORS; KITCHEN/HEART LOUNGE/BREAKFAST NOOK & 1/2 BATH (BRAZILIAN CHERRY) & MASTER SUITE (ASH WOOD). BRAND NEW KITCHEN APPLIANCES; FRIGIDAIRE GALLERY, SHARP CONVECTION OVEN/MICROWAVE, GE 3 DRAWER DISHWASHER. RECENTLY REPLACED ALL WINDOW GLASS IN HOME, FINISHED 3 CAR GARAGE, PAINTED AND EPOXIED FLOOR 2023. AN ELECTRONIC INVISIBLE FENCE PROTECTS PETS WHILE PROGRAMABLE DOGGIE DOORS PROVIDE FREEDOM TO COME AND GO! CLOSE ATTENTION TO EVERY DETAIL MAKES THIS UNIQUE HOME LOOKS AND WORKS LIKE NEW! THIS HOME IS READY & A MUST SEE FOR ANY PREQUALIFIED BUYER *FAMILY RM DIMENSIONS ARE FOR "HEARTH LOUNGE" EXT OF KITCHEN AREA * CALLED "CONDOMINIUM" YET HAS 50 UNIQUE SF HOMES EACH ON 1-2 ACRE LOTS. HOA MAINTAINS COMMON AREAS/REMOVES SNOW FROM PVT. RD ONLY *WILDLIFE AND WALKING TRAILS THRU & ADJACENT DEVELOPMENT. *HARDWIRED ALARM & INTERCOM~NOT USED-CAN BE RECONNE
Location
State MI
County Oakland
Area Highland Twp
Rooms
Basement Daylight, Partially Finished
Kitchen Dishwasher, Disposal, Dryer, Microwave, Other, Oven, Range/Stove, Refrigerator, Washer
Interior
Interior Features Other, Central Vacuum, Egress Window(s), High Spd Internet Avail, Humidifier, Jetted Tub, Security Alarm, Water Softener (owned), Wet Bar
Hot Water Natural Gas, Other
Heating Forced Air
Cooling Central Air
Fireplaces Type Gas
Fireplace yes
Appliance Dishwasher, Disposal, Dryer, Microwave, Other, Oven, Range/Stove, Refrigerator, Washer
Heat Source Natural Gas
Exterior
Garage 2+ Assigned Spaces, Electricity, Attached
Garage Description 3 Car
Waterfront no
Porch Deck, Porch
Road Frontage Private
Garage yes
Building
Lot Description Wooded, Sprinkler(s)
Foundation Basement
Sewer Other/None, Septic Tank (Existing), Storm Drain
Water Other, Community, Well (Existing)
Architectural Style Other
Level or Stories 1 1/2 Story
Structure Type Brick,Cedar,Wood
Construction Status Quick Delivery Home,Site Condo
Schools
School District Huron Valley
Others
Pets Allowed Cats OK, Dogs OK, Yes
Tax ID 1132151002
Ownership Short Sale - No
Acceptable Financing Cash, Conv. Blend Rt, Conventional, Owner May Carry(Purchase Money Mortgage)
Listing Terms Cash, Conv. Blend Rt, Conventional, Owner May Carry(Purchase Money Mortgage)
Financing Cash,Conv. Blend Rt,Conventional,Owner May Carry(Purchase Money Mortgage)
Read Less
Want to know what your home might be worth? Contact us for a FREE valuation!

Our team is ready to help you sell your home for the highest possible price ASAP

©2024 Realcomp II Ltd. Shareholders
Bought with RE/MAX Platinum


