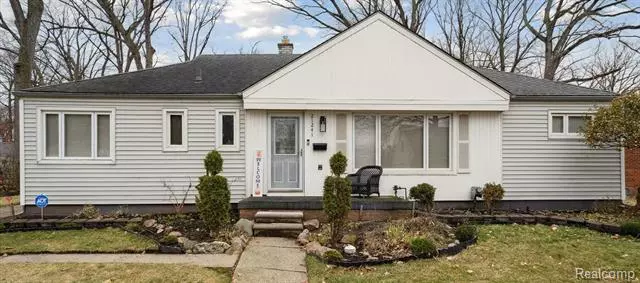$270,100
$269,000
0.4%For more information regarding the value of a property, please contact us for a free consultation.
21241 WESTHAMPTON Street Oak Park, MI 48237
3 Beds
2.5 Baths
1,397 SqFt
Key Details
Sold Price $270,100
Property Type Single Family Home
Sub Type Ranch
Listing Status Sold
Purchase Type For Sale
Square Footage 1,397 sqft
Price per Sqft $193
Subdivision Schaefer Highway Estates Sub
MLS Listing ID 20240013532
Sold Date 04/08/24
Style Ranch
Bedrooms 3
Full Baths 2
Half Baths 1
HOA Y/N no
Originating Board Realcomp II Ltd
Year Built 1950
Annual Tax Amount $1,724
Lot Size 10,454 Sqft
Acres 0.24
Lot Dimensions 80 x 134
Property Description
Welcome to your dream home in Oak Park! This meticulously crafted 3 bedroom, 2.5 bath ranch-style haven welcomes you with a spacious living room, where a large picture window frames stunning sunrise views, this room gracefully extends into the chic dining room, that leads to a spacious family room flooded with natural light, that offers ample space for relaxation and entertainment and seamlessly connects to the remodeled kitchen, boasting quartz counter tops and all-new stainless steel appliances. Retreat to the comfort of newly installed carpeting and enjoy the ambiance of newer windows,and fresh paint throughout.
Downstairs, the finished basement awaits with great space for entertaining and includes a convenient wet bar. Enjoy the full bath complete with a rejuvenating hot tub and ceramic flooring. Including a laundry room for added functionality and ease.
Step outside to the sprawling yard and covered patio, perfect for outdoor gatherings and relaxation. The agent has interest and is related to the seller.
With the added convenience of a 2-car garage, this home offers the perfect blend of luxury and functionality. Experience the pinnacle of Oak Park living – schedule your showing today! Multiple offer situation, best and highest due by Monday 3/11/2024 at 4pm.
Location
State MI
County Oakland
Area Oak Park
Direction North of 9 mile East of Greenfield
Rooms
Basement Finished
Kitchen Dryer, ENERGY STAR® qualified dishwasher, ENERGY STAR® qualified refrigerator, Free-Standing Electric Range, Microwave, Stainless Steel Appliance(s), Washer
Interior
Interior Features Circuit Breakers, Spa/Hot-tub, Furnished - No, Wet Bar
Heating Forced Air
Cooling Central Air
Fireplace no
Appliance Dryer, ENERGY STAR® qualified dishwasher, ENERGY STAR® qualified refrigerator, Free-Standing Electric Range, Microwave, Stainless Steel Appliance(s), Washer
Heat Source Natural Gas
Laundry 1
Exterior
Exterior Feature Spa/Hot-tub, Fenced
Garage Detached
Garage Description 2 Car
Fence Back Yard
Waterfront no
Porch Patio, Patio - Covered
Road Frontage Paved
Garage yes
Building
Foundation Basement
Sewer Public Sewer (Sewer-Sanitary)
Water Public (Municipal)
Architectural Style Ranch
Warranty No
Level or Stories 1 Story
Structure Type Vinyl
Schools
School District Oak Park
Others
Tax ID 2531477012
Ownership Short Sale - No,Private Owned
Acceptable Financing Cash, Conventional, FHA, VA
Rebuilt Year 2024
Listing Terms Cash, Conventional, FHA, VA
Financing Cash,Conventional,FHA,VA
Read Less
Want to know what your home might be worth? Contact us for a FREE valuation!

Our team is ready to help you sell your home for the highest possible price ASAP

©2024 Realcomp II Ltd. Shareholders
Bought with Community Choice Realty Inc


