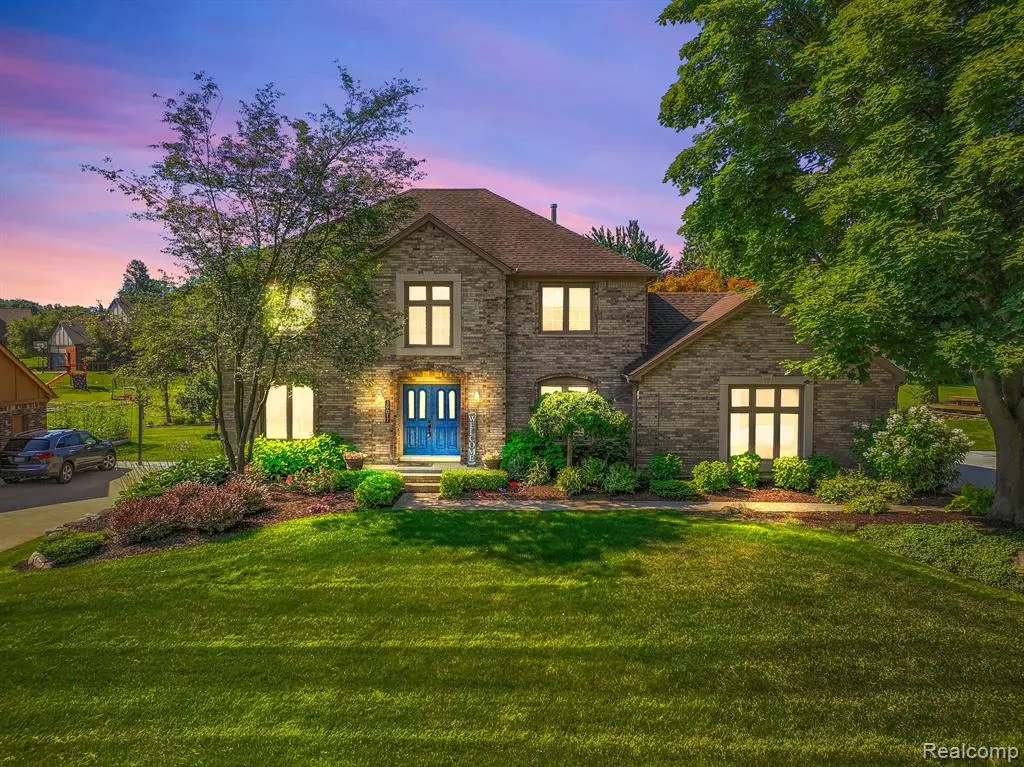$565,000
$539,900
4.6%For more information regarding the value of a property, please contact us for a free consultation.
39017 PLUMBROOK Drive Farmington Hills, MI 48331
4 Beds
2.5 Baths
2,790 SqFt
Key Details
Sold Price $565,000
Property Type Single Family Home
Sub Type Colonial
Listing Status Sold
Purchase Type For Sale
Square Footage 2,790 sqft
Price per Sqft $202
Subdivision Farmington Brook Sub
MLS Listing ID 20240050424
Sold Date 08/19/24
Style Colonial
Bedrooms 4
Full Baths 2
Half Baths 1
HOA Fees $14/ann
HOA Y/N yes
Originating Board Realcomp II Ltd
Year Built 1986
Annual Tax Amount $7,000
Lot Size 0.280 Acres
Acres 0.28
Lot Dimensions 95.00 x 130.00
Property Description
Beautiful & well maintained 4 bedroom, 2.5 bathroom, brick colonial in highly desired Farmington Brook Subdivision. As you enter you are greeted with a large foyer and curved stairway. You have a lot of living space on the main floor including a formal living room, dining room, office, large eat-in kitchen (remodeled in 2015 - Granite countertops, backsplash, new sink) with wood flooring and a massive family room with vaulted ceiling and fireplace. Upstairs will find all 4 bedrooms. The primary bedroom has a large walk-in closet and remodeled (2022) primary bathroom. The full bathroom was remodeled in 2019 with granite countertop, new sink and faucet. The finished basement boasts tons of usable space, walk-in closet and loads of storage area. The deck was stained in 2023. Lots of updates and improvements to list such as furnace (2018), Water heater (2013), A/C (2006), Roof (2003) with Timberland dimensional 30 yr shingles, new concrete driveway with exposed aggregate borders (2022) and new garage floor, walkway and porch (2022). Inground sprinkler system. Washer & Dryer Excluded. Come check out this beautiful home today.
Location
State MI
County Oakland
Area Farmington Hills
Direction From the entrance, take Plumbrook and the home is on your right side
Rooms
Basement Finished
Kitchen Built-In Electric Oven, Built-In Gas Range, Dishwasher, Disposal, Free-Standing Refrigerator, Microwave, Range Hood
Interior
Interior Features Smoke Alarm, Central Vacuum
Hot Water Natural Gas
Heating Forced Air
Cooling Central Air
Fireplaces Type Gas
Fireplace yes
Appliance Built-In Electric Oven, Built-In Gas Range, Dishwasher, Disposal, Free-Standing Refrigerator, Microwave, Range Hood
Heat Source Natural Gas
Laundry 1
Exterior
Garage Electricity, Door Opener, Side Entrance, Attached
Garage Description 2 Car
Fence Fence Not Allowed
Waterfront no
Roof Type Asphalt
Porch Deck, Porch
Road Frontage Paved
Garage yes
Building
Foundation Basement
Sewer Public Sewer (Sewer-Sanitary)
Water Public (Municipal)
Architectural Style Colonial
Warranty No
Level or Stories 2 Story
Structure Type Brick,Wood
Schools
School District Farmington
Others
Pets Allowed Yes
Tax ID 2307302002
Ownership Short Sale - No,Private Owned
Assessment Amount $65
Acceptable Financing Cash, Conventional, FHA, VA
Listing Terms Cash, Conventional, FHA, VA
Financing Cash,Conventional,FHA,VA
Read Less
Want to know what your home might be worth? Contact us for a FREE valuation!

Our team is ready to help you sell your home for the highest possible price ASAP

©2024 Realcomp II Ltd. Shareholders
Bought with RE/MAX Showcase Homes


