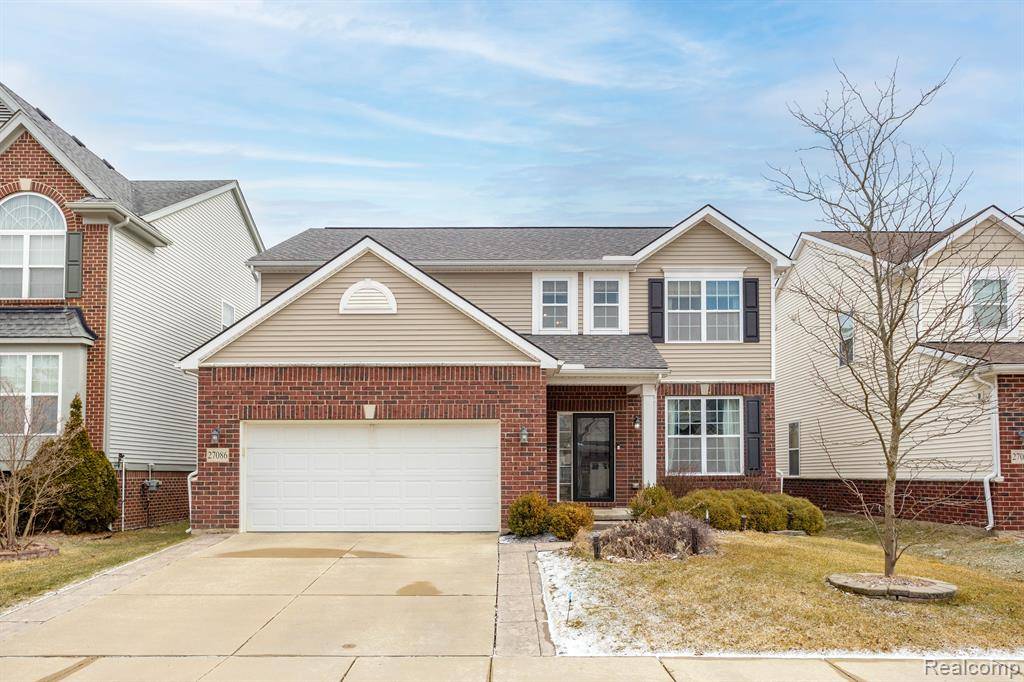$548,000
$568,000
3.5%For more information regarding the value of a property, please contact us for a free consultation.
27086 MAXWELL Novi, MI 48374
4 Beds
2.5 Baths
2,376 SqFt
Key Details
Sold Price $548,000
Property Type Single Family Home
Sub Type Colonial
Listing Status Sold
Purchase Type For Sale
Square Footage 2,376 sqft
Price per Sqft $230
Subdivision Knightsbridge Gate Condo Occpn 1797
MLS Listing ID 20250015212
Sold Date 04/24/25
Style Colonial
Bedrooms 4
Full Baths 2
Half Baths 1
HOA Fees $55/mo
HOA Y/N yes
Originating Board Realcomp II Ltd
Year Built 2014
Annual Tax Amount $11,326
Lot Size 5,662 Sqft
Acres 0.13
Lot Dimensions 50x110
Property Sub-Type Colonial
Property Description
Meticulously maintained, 2014 custom built Colonial, in the popular Knightsbridge sub! The first floor boasts luxury vinyl plank floors throughout, carpeted family room, half-bath, and laundry room. The gorgeous kitchen features granite countertops, custom backsplash, stainless steel appliances, upgraded light fixtures, and walk-in pantry. Kitchen opens into the family room which provides an impressive amount of natural light, and a cozy fireplace for those cold nights. Upstairs you'll find 4 generous sized bedrooms, and a bonus loft, all with newer carpet, along with a good sized guest bath. The luxurious primary suite has a large soaking tub, separate shower, granite counters with dual sinks, and a huge walk in closet. Professionally finished basement with upgraded carpet and padding, tons of storage...3-piece plumbing all ready for a bathroom! The attached garage is equipped with an electric vehicle charging station. Lovely yard with custom landscaping and stamped concrete patio & front walkway. Awesome community pool in the sub, only for its residents. Minutes away from shopping, restaurants, and I-96, and part of the award-winning South Lyon school district. Projection screen in basement not included in sale.
Location
State MI
County Oakland
Area Novi
Direction N ON NAPIER, R ON KNIGHTSBRIDGE BLVD, R ON VICTORIA, L ON MAXWELL. HOME IS ON THE LEFT.
Rooms
Basement Finished
Kitchen Dishwasher, Disposal, Dryer, Free-Standing Electric Range, Free-Standing Refrigerator, Stainless Steel Appliance(s), Washer
Interior
Interior Features De-Humidifier, High Spd Internet Avail, Furnished - No
Hot Water Natural Gas
Heating Forced Air
Cooling Ceiling Fan(s), Central Air
Fireplace no
Appliance Dishwasher, Disposal, Dryer, Free-Standing Electric Range, Free-Standing Refrigerator, Stainless Steel Appliance(s), Washer
Heat Source Natural Gas
Laundry 1
Exterior
Exterior Feature Pool – Community
Parking Features Direct Access, Electricity, Door Opener, Attached
Garage Description 2 Car
Roof Type Asphalt
Porch Porch - Covered, Patio, Porch, Patio - Covered
Road Frontage Paved, Pub. Sidewalk
Garage yes
Private Pool 1
Building
Foundation Basement
Sewer Public Sewer (Sewer-Sanitary)
Water Public (Municipal)
Architectural Style Colonial
Warranty No
Level or Stories 2 Story
Structure Type Brick,Vinyl
Schools
School District South Lyon
Others
Pets Allowed Yes
Tax ID 2218101062
Ownership Short Sale - No,Private Owned
Assessment Amount $140
Acceptable Financing Cash, Conventional
Listing Terms Cash, Conventional
Financing Cash,Conventional
Read Less
Want to know what your home might be worth? Contact us for a FREE valuation!

Our team is ready to help you sell your home for the highest possible price ASAP

©2025 Realcomp II Ltd. Shareholders
Bought with Mutual Realty, LLC

