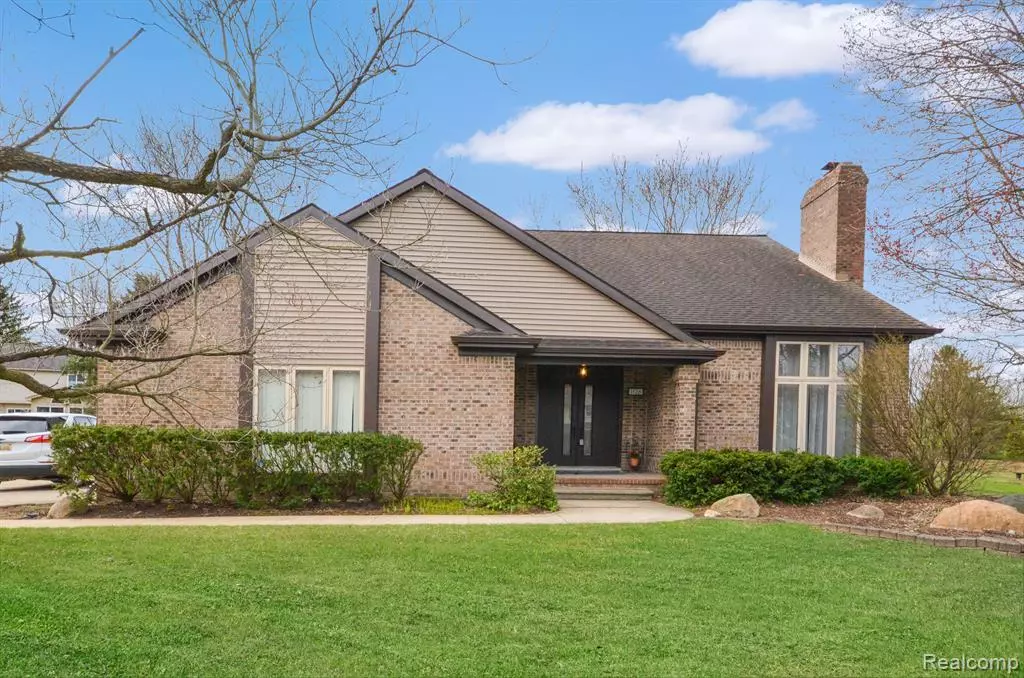$435,000
For more information regarding the value of a property, please contact us for a free consultation.
1126 River Valley Drive Orion Twp, MI 48362
3 Beds
3.5 Baths
2,738 SqFt
Key Details
Property Type Single Family Home
Sub Type Colonial
Listing Status Sold
Purchase Type For Sale
Square Footage 2,738 sqft
Price per Sqft $164
MLS Listing ID 20250026460
Sold Date 05/27/25
Style Colonial
Bedrooms 3
Full Baths 3
Half Baths 1
HOA Fees $25/ann
HOA Y/N yes
Year Built 1989
Annual Tax Amount $5,740
Lot Size 0.410 Acres
Acres 0.41
Lot Dimensions 91.00 x 152.00
Property Sub-Type Colonial
Source Realcomp II Ltd
Property Description
Welcome to the highly desirable Paint Creek Ridge Subdivision! This spacious 2,700 sq. ft. home feels even larger, thanks to the stunning 2-story great room, complete with a fireplace and floor-to-ceiling windows that flood the space with natural light. The home features a designated dining space and a cozy eat-in kitchen. The large kitchen boasts ample cabinetry, skylights for added natural light, and a doorwall leading to a maintenance-free deck—perfect for outdoor entertaining in the expansive backyard. The generous master suite offers a private retreat, and the convenience of first-floor laundry adds to the home's practicality. The finished basement expands the living space further with a potential 4th bedroom, a 3rd full bath, a wet bar area, and oversized family rooms. Additional highlights include a new sump pump, separate well for lawn irrigation and brand-new siding, which enhances the home's curb appeal. Don't miss out on the opportunity to make this your dream home!
Location
State MI
County Oakland
Area Orion Twp
Direction N Clarkston Rd, E Lapeer Rd
Rooms
Basement Partially Finished
Kitchen Dishwasher, Dryer, Free-Standing Electric Oven, Microwave, Washer
Interior
Hot Water Natural Gas
Heating Forced Air
Cooling Central Air
Fireplaces Type Natural
Fireplace yes
Appliance Dishwasher, Dryer, Free-Standing Electric Oven, Microwave, Washer
Heat Source Natural Gas
Exterior
Parking Features Side Entrance, Electricity, Door Opener, Attached
Garage Description 2 Car
Roof Type Asphalt
Porch Porch - Covered, Deck, Porch, Covered
Road Frontage Private
Garage yes
Private Pool No
Building
Foundation Basement
Sewer Public Sewer (Sewer-Sanitary)
Water Public (Municipal)
Architectural Style Colonial
Warranty No
Level or Stories 2 Story
Structure Type Brick,Vinyl
Schools
School District Lake Orion
Others
Tax ID 0912405011
Ownership Short Sale - No,Private Owned
Acceptable Financing Cash, Conventional, FHA, VA
Listing Terms Cash, Conventional, FHA, VA
Financing Cash,Conventional,FHA,VA
Read Less
Want to know what your home might be worth? Contact us for a FREE valuation!

Our team is ready to help you sell your home for the highest possible price ASAP

©2025 Realcomp II Ltd. Shareholders
Bought with Coldwell Banker Professionals


