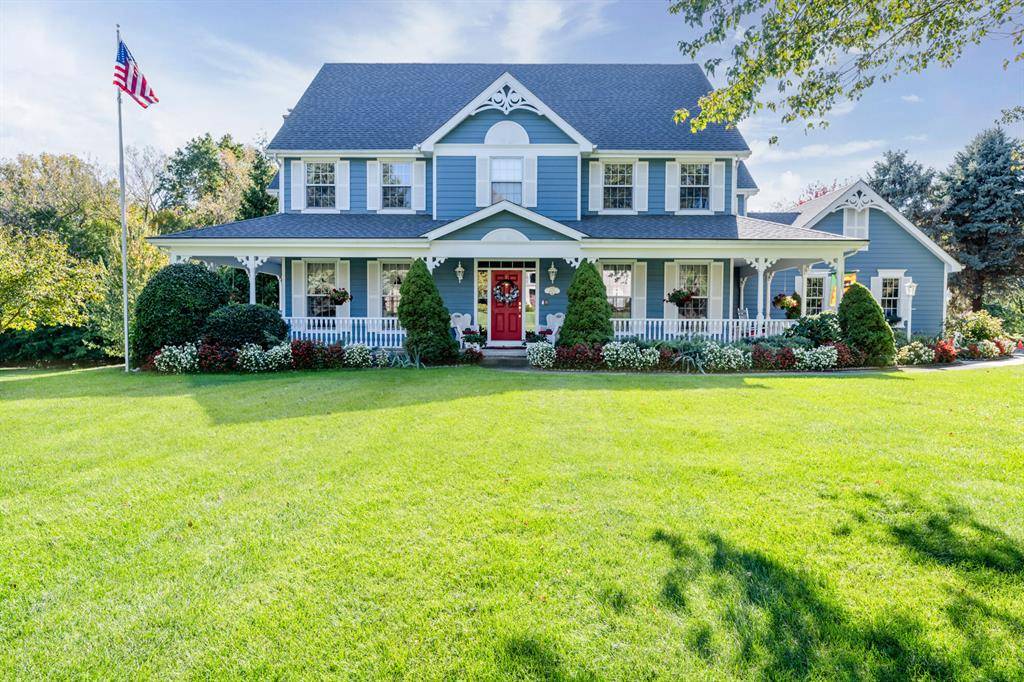$690,000
$695,000
0.7%For more information regarding the value of a property, please contact us for a free consultation.
2184 Winters Way Royalton Twp, MI 49085
5 Beds
4.5 Baths
3,777 SqFt
Key Details
Sold Price $690,000
Property Type Single Family Home
Sub Type Traditional
Listing Status Sold
Purchase Type For Sale
Square Footage 3,777 sqft
Price per Sqft $182
Subdivision River Trace Estates
MLS Listing ID 69025024488
Sold Date 07/08/25
Style Traditional
Bedrooms 5
Full Baths 4
Half Baths 1
HOA Fees $83/ann
HOA Y/N yes
Year Built 1994
Annual Tax Amount $7,206
Lot Size 1.120 Acres
Acres 1.12
Lot Dimensions 227x214
Property Sub-Type Traditional
Source Southwestern Michigan Association of REALTORS®
Property Description
Welcome to your Dream Home! This single owner, custom designed home is complete with an inviting wrap around porch. It offers curb appeal and charm, setting the stage for what you'll find inside. The home sits on over an acre of beautifully landscaped grounds including association access to a 17 acre parcel of walking paths and St. Joseph River Access. This home features en suite bathrooms off all beds, a three car garage, a walk out basement with a full bar and a outdoor cement patio, perfect for entertaining. Located in the middle of all of the attractions SW MI has to offer and part of the highly rated St. Joe School district. This desirable neighborhood is the ideal place to live, entertain, and create lasting memories.
Location
State MI
County Berrien
Area Royalton Twp
Direction S on M139, E on Dickinson, S on Summer Ct, E on Winters Way
Rooms
Basement Walk-Out Access
Kitchen Cooktop, Dishwasher, Double Oven, Dryer, Microwave, Refrigerator, Trash Compactor, Washer
Interior
Interior Features Laundry Facility, Wet Bar
Heating Forced Air
Cooling Central Air
Fireplace yes
Appliance Cooktop, Dishwasher, Double Oven, Dryer, Microwave, Refrigerator, Trash Compactor, Washer
Heat Source Natural Gas
Laundry 1
Exterior
Parking Features Attached
Waterfront Description River Front,Lake/River Priv
Roof Type Composition
Porch Deck, Patio, Porch
Garage yes
Private Pool No
Building
Foundation Basement
Sewer Septic Tank (Existing)
Water Public (Municipal), Well (Existing)
Architectural Style Traditional
Level or Stories 2 Story
Structure Type Other
Schools
School District St. Joseph
Others
Tax ID 111767500032004
Ownership Private Owned
Acceptable Financing Cash, Conventional, FHA, VA
Listing Terms Cash, Conventional, FHA, VA
Financing Cash,Conventional,FHA,VA
Read Less
Want to know what your home might be worth? Contact us for a FREE valuation!

Our team is ready to help you sell your home for the highest possible price ASAP

©2025 Realcomp II Ltd. Shareholders
Bought with eXp Realty

