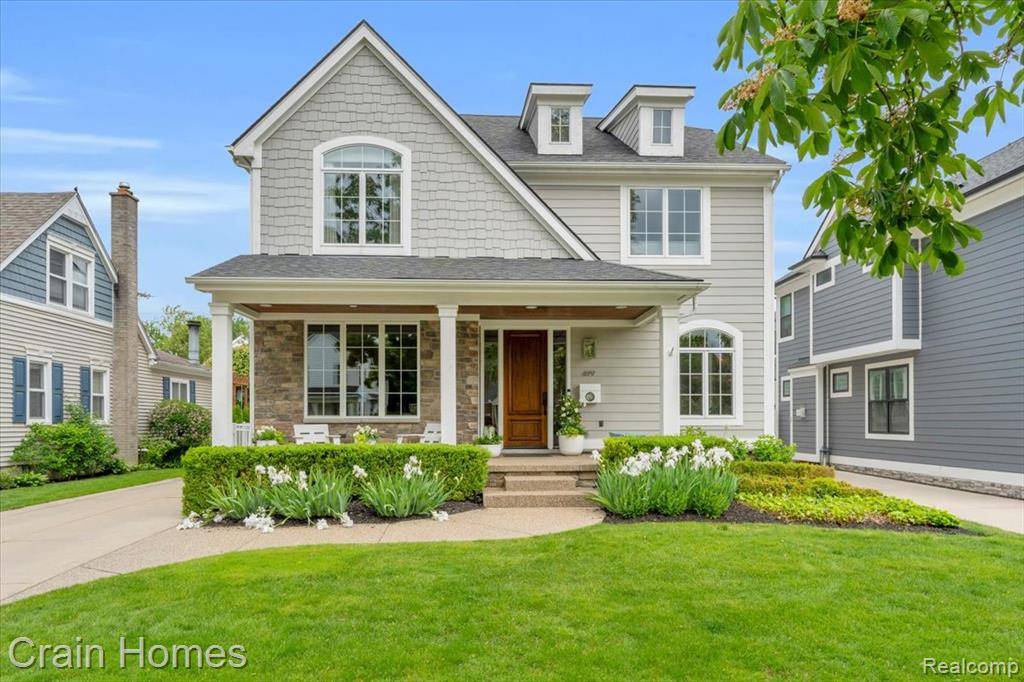$1,620,000
$1,600,000
1.3%For more information regarding the value of a property, please contact us for a free consultation.
499 Catalpa Drive Birmingham, MI 48009
4 Beds
4.5 Baths
3,469 SqFt
Key Details
Sold Price $1,620,000
Property Type Single Family Home
Sub Type Colonial
Listing Status Sold
Purchase Type For Sale
Square Footage 3,469 sqft
Price per Sqft $466
Subdivision Oakland Villas Annex
MLS Listing ID 20251002417
Sold Date 07/14/25
Style Colonial
Bedrooms 4
Full Baths 4
Half Baths 1
HOA Y/N no
Year Built 2011
Annual Tax Amount $19,886
Lot Size 6,969 Sqft
Acres 0.16
Lot Dimensions 50X139
Property Sub-Type Colonial
Source Realcomp II Ltd
Property Description
The Sellers hate to leave this vibrant, welcoming neighborhood. This beautiful newer-construction home offers so much. The chef's kitchen features a large island, Wolf range, and Sub-Zero fridge, all open to the great room with custom built-ins and fireplace. Expansive window allows for abundant day light. A generous walk-in & butler's pantry, & mudroom provide ample storage. Plus a beautiful formal dining room and a versatile home office with French doors. Upstairs, a large foyer leads to a laundry room, and each bedroom boasts its own en-suite bathroom. The partially finished basement incudes rough-ins for a full bath and bar, offering additional living space. Additional features: attached garage, patio with a living green wall, and covered front porch, perfect for relaxing or entertaining.
Location
State MI
County Oakland
Area Birmingham
Direction Take Edgewood south off Lincoln to Catalpa and turn left. House is on the south side of the street
Rooms
Basement Daylight, Partially Finished, Bath/Stubbed
Kitchen ENERGY STAR® qualified dryer, ENERGY STAR® qualified washer, Built-In Gas Range, Built-In Refrigerator, Dishwasher, Disposal, Double Oven, Dryer, ENERGY STAR® qualified dishwasher, ENERGY STAR® qualified refrigerator, Exhaust Fan, Free-Standing Gas Range, Ice Maker, Microwave, Range Hood, Self Cleaning Oven, Stainless Steel Appliance(s), Washer, Bar Fridge
Interior
Interior Features Smoke Alarm, 220 Volts, Cable Available, Egress Window(s), ENERGY STAR® Qualified Exhaust Fan(s), ENERGY STAR® Qualified Window(s), Entrance Foyer, High Spd Internet Avail, Programmable Thermostat, Security Alarm (owned)
Hot Water Natural Gas
Heating Forced Air
Cooling Central Air
Fireplace yes
Appliance ENERGY STAR® qualified dryer, ENERGY STAR® qualified washer, Built-In Gas Range, Built-In Refrigerator, Dishwasher, Disposal, Double Oven, Dryer, ENERGY STAR® qualified dishwasher, ENERGY STAR® qualified refrigerator, Exhaust Fan, Free-Standing Gas Range, Ice Maker, Microwave, Range Hood, Self Cleaning Oven, Stainless Steel Appliance(s), Washer, Bar Fridge
Heat Source Natural Gas
Laundry 1
Exterior
Exterior Feature Tennis Court, Chimney Cap(s), Lighting, Fenced
Parking Features Direct Access, Electricity, Door Opener, Side Entrance, Attached, Driveway
Garage Description 2 Car
Fence Back Yard, Fenced
Roof Type Asphalt
Porch Porch - Covered, Patio, Porch, Patio - Covered, Covered
Road Frontage Paved, Pub. Sidewalk
Garage yes
Private Pool No
Building
Lot Description Near Golf Course, Sprinkler(s)
Foundation Basement
Sewer Public Sewer (Sewer-Sanitary)
Water Public (Municipal)
Architectural Style Colonial
Warranty No
Level or Stories 2 Story
Structure Type Aluminum,Stone
Schools
School District Birmingham
Others
Tax ID 1936404016
Ownership Short Sale - No,Private Owned
Acceptable Financing Cash, Conventional
Listing Terms Cash, Conventional
Financing Cash,Conventional
Read Less
Want to know what your home might be worth? Contact us for a FREE valuation!

Our team is ready to help you sell your home for the highest possible price ASAP

©2025 Realcomp II Ltd. Shareholders
Bought with Crain Homes

