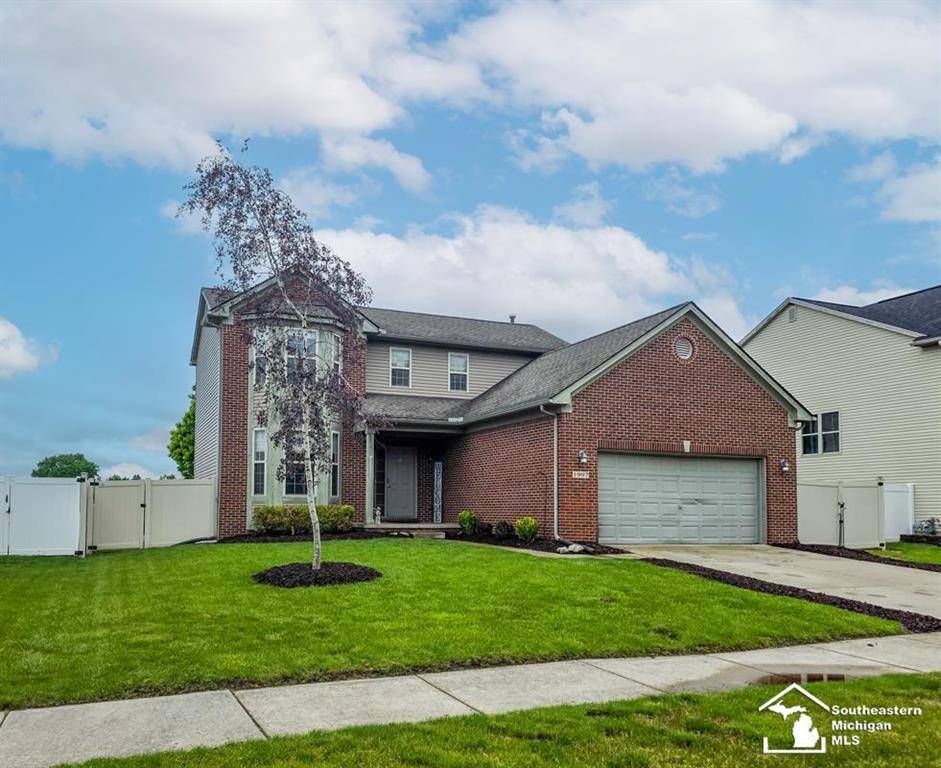$325,000
$324,900
For more information regarding the value of a property, please contact us for a free consultation.
1997 Teton Avenue Frenchtown Twp, MI 48162
3 Beds
2.5 Baths
1,644 SqFt
Key Details
Sold Price $325,000
Property Type Single Family Home
Sub Type Traditional
Listing Status Sold
Purchase Type For Sale
Square Footage 1,644 sqft
Price per Sqft $197
Subdivision Forest Glen
MLS Listing ID 57050175952
Sold Date 07/17/25
Style Traditional
Bedrooms 3
Full Baths 2
Half Baths 1
HOA Fees $20
HOA Y/N yes
Year Built 2006
Annual Tax Amount $3,329
Lot Size 8,276 Sqft
Acres 0.19
Lot Dimensions 66x121
Property Sub-Type Traditional
Source Southeastern Border Association of REALTORS®
Property Description
Welcome to 1997 Teton Avenue a lovingly maintained 3 bedroom, 2.5 bath home nestled in Forest Glen Subdivision. Located just about a mile off Telegraph, this home offers the perfect balance of convenience and tranquility. Enjoy being close to everything Monroe has to offer, while still feeling tucked away in a peaceful, setting. This move in ready home features a kitchen you'll love, complete with granite countertops, stainless steel appliances, and generously sized cabinets. The spacious finished basement includes abundant storage closets and flexible space for entertaining hobbies, or a home office. The primary suite features a private bath with a walk-through to a large master closet for added function and privacy. Step outside and discover the backyard oasis, boasting a stamped concrete patio, vinyl privacy fence, and direct gate access to a beautiful park featuring a walking path, basketball baseball, and soccer fields, plus a children's playground! Perfect for outdoor fun right out your back door. While new construction surrounds the area, this home stands apart with established landscaping, thoughtful upgrades, and features already in place no waiting, no extras needed. This is a home where function meets comfort, and location meets lifestyle.
Location
State MI
County Monroe
Area Frenchtown Twp
Rooms
Basement Finished
Kitchen Dishwasher, Microwave, Oven, Range/Stove, Refrigerator
Interior
Hot Water Natural Gas
Heating Forced Air
Cooling Central Air
Fireplaces Type Gas
Fireplace yes
Appliance Dishwasher, Microwave, Oven, Range/Stove, Refrigerator
Heat Source Natural Gas
Exterior
Parking Features Attached
Garage Description 2 Car
Garage yes
Private Pool No
Building
Foundation Basement
Sewer Public Sewer (Sewer-Sanitary)
Water Public (Municipal)
Architectural Style Traditional
Level or Stories 2 Story
Additional Building Garage
Structure Type Vinyl
Schools
School District Monroe
Others
Tax ID 0799000500
Ownership Short Sale - No,Private Owned
Acceptable Financing Cash, Conventional, FHA, VA
Listing Terms Cash, Conventional, FHA, VA
Financing Cash,Conventional,FHA,VA
Read Less
Want to know what your home might be worth? Contact us for a FREE valuation!

Our team is ready to help you sell your home for the highest possible price ASAP

©2025 Realcomp II Ltd. Shareholders
Bought with The Charles Reinhart Company

