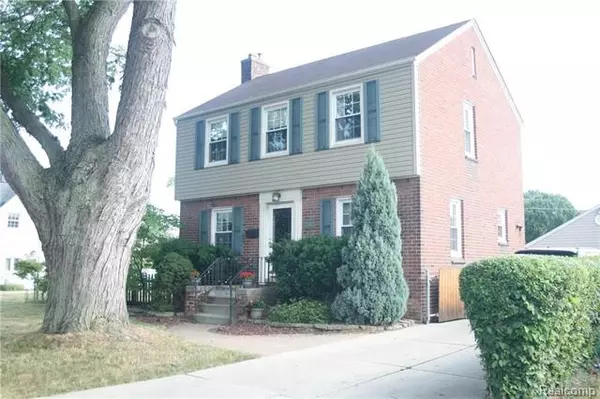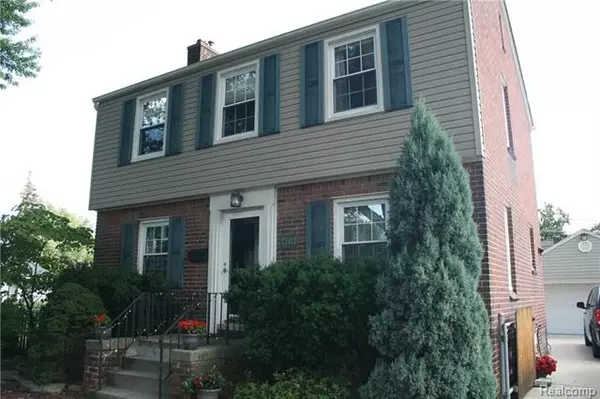$220,000
$229,900
4.3%For more information regarding the value of a property, please contact us for a free consultation.
22412 MANOR ST St. Clair Shores, MI 48081
3 Beds
1.5 Baths
1,616 SqFt
Key Details
Sold Price $220,000
Property Type Single Family Home
Sub Type Colonial
Listing Status Sold
Purchase Type For Sale
Square Footage 1,616 sqft
Price per Sqft $136
Subdivision Eagle Pointe On The Lake
MLS Listing ID 218073537
Sold Date 10/04/18
Style Colonial
Bedrooms 3
Full Baths 1
Half Baths 1
HOA Fees $12/ann
HOA Y/N yes
Originating Board Realcomp II Ltd
Year Built 1940
Annual Tax Amount $2,872
Lot Size 7,405 Sqft
Acres 0.17
Lot Dimensions 75.00X100.00
Property Description
Prestigious location just blocks from the Nautical Mile. A quick walk or bike ride gives you access to numerous
parks, shops, and restaurants in the Shores. Location is supreme! Beautiful 3 bedroom brick colonial in the lake
access Eagle Pointe Subdivision with a hard to find extra large lot. Enjoy your BBQ's and entertaining on this
delightful deck with a retractable awning, and abundant space for tables & chairs. Most of the home features
beautiful, hardwood floors with a natural wood fireplace and recently remodeled 1/2 bath on the main flr.. Your
family will enjoy the large family room and partially finished basement when entertaining. Move in condition!
Eagle pointe living offers alluring lakefront access for kayaking, swimming, and enjoying lake life. Enjoy the annual
New Year’s Day Polar Plunge, bonfires, fishing derby and much more...If you are looking for a great place to raise
your family, welcome home!
Location
State MI
County Macomb
Area St. Clair Shores
Direction North of 10 Mile, East of Jefferson
Rooms
Basement Unfinished
Kitchen Disposal, Dryer, Microwave, Refrigerator, Stove
Interior
Interior Features Humidifier
Hot Water Natural Gas
Heating Forced Air
Cooling Central Air
Fireplace yes
Appliance Disposal, Dryer, Microwave, Refrigerator, Stove
Heat Source Natural Gas
Exterior
Exterior Feature Fenced
Garage Description 2 Car
Waterfront Description Lake/River Priv
Water Access Desc All Sports Lake
Roof Type Asphalt
Porch Deck, Porch
Road Frontage Paved
Garage yes
Building
Lot Description Level
Foundation Basement
Sewer Sewer-Sanitary
Water Municipal Water
Architectural Style Colonial
Warranty No
Level or Stories 2 Story
Structure Type Brick,Vinyl
Schools
School District Lakeview
Others
Tax ID 1422483025
Ownership Private Owned,Short Sale - No
SqFt Source PRD
Acceptable Financing Cash, Conventional, FHA, VA
Listing Terms Cash, Conventional, FHA, VA
Financing Cash,Conventional,FHA,VA
Read Less
Want to know what your home might be worth? Contact us for a FREE valuation!

Our team is ready to help you sell your home for the highest possible price ASAP

©2024 Realcomp II Ltd. Shareholders






