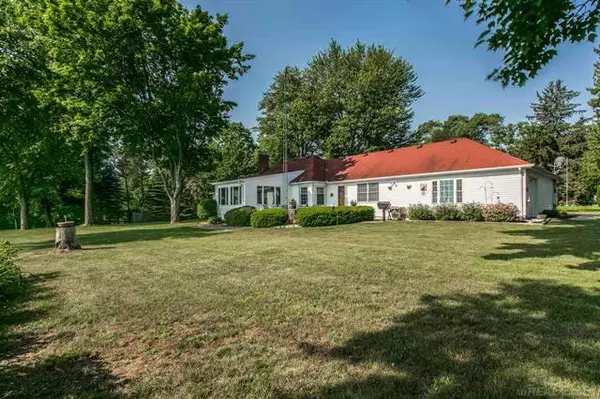$579,000
$599,900
3.5%For more information regarding the value of a property, please contact us for a free consultation.
2725 S Lakeshore Applegate, MI 48401
4 Beds
2.5 Baths
2,760 SqFt
Key Details
Sold Price $579,000
Property Type Single Family Home
Sub Type Ranch
Listing Status Sold
Purchase Type For Sale
Square Footage 2,760 sqft
Price per Sqft $209
Subdivision Debien Sub
MLS Listing ID 58031352486
Sold Date 11/16/18
Style Ranch
Bedrooms 4
Full Baths 2
Half Baths 1
HOA Y/N no
Originating Board MiRealSource
Year Built 1947
Annual Tax Amount $5,686
Lot Size 3.210 Acres
Acres 3.21
Lot Dimensions 360 x 420
Property Description
Stunning Lake Huron Waterfront Estate on 360 Ft of private shoreline encompassing 3+ Acres! An asphalt driveway leads to this quality-built & wonderfully maintained 2,760 Sq Ft Home boasting 4 Bedrooms, 2.5 Baths & gorgeous lake views! Expansive Great Room with natural fireplace, Lakeside Sun Room, well appointed Kitchen, Sitting Room, Main floor Bedrooms (2 of 4 with walk-in closets), Main floor Laundry, & an additional Lower Level Family Room! Natural gas heating & cooling, Whole-house generator, Lawn sprinkler system for flower beds, built-in natural gas grill near the 20'x 21' Lakeside Deck, an expansive 3 Car Heated Attached Garage & an additional Shed with electric! 360 Ft of private sandy beach located between the popular harbor Villages of Lexington & Port Sanilac! Enjoy this secluded park-like setting along the shores of Lake Huron!
Location
State MI
County Sanilac
Area Sanilac Twp
Direction Approx 6 Miles North of Village of Lexington; South of Applegate Road
Rooms
Other Rooms Bedroom
Basement Partially Finished
Kitchen Dishwasher, Disposal, Dryer, Microwave, Oven, Range/Stove, Refrigerator, Washer
Interior
Heating Forced Air
Cooling Ceiling Fan(s), Central Air
Fireplaces Type Natural
Fireplace yes
Appliance Dishwasher, Disposal, Dryer, Microwave, Oven, Range/Stove, Refrigerator, Washer
Heat Source Natural Gas
Exterior
Garage Electricity, Door Opener, Heated, Attached
Garage Description 3 Car
Waterfront yes
Waterfront Description Lake Front,Water Front
Water Access Desc All Sports Lake
Porch Deck, Porch
Road Frontage Paved
Garage yes
Building
Lot Description Water View
Foundation Basement, Crawl
Sewer Septic Tank (Existing)
Water Public (Municipal), Well (Existing)
Architectural Style Ranch
Level or Stories 1 Story
Structure Type Vinyl
Schools
School District Croswell Lexington
Others
Tax ID 21110000000500
Ownership Short Sale - No,Private Owned
SqFt Source Measured
Acceptable Financing Cash, Conventional
Listing Terms Cash, Conventional
Financing Cash,Conventional
Read Less
Want to know what your home might be worth? Contact us for a FREE valuation!

Our team is ready to help you sell your home for the highest possible price ASAP

©2024 Realcomp II Ltd. Shareholders
Bought with JoAnn Wine & Associates Inc






