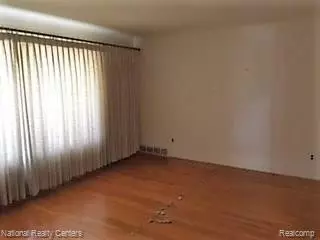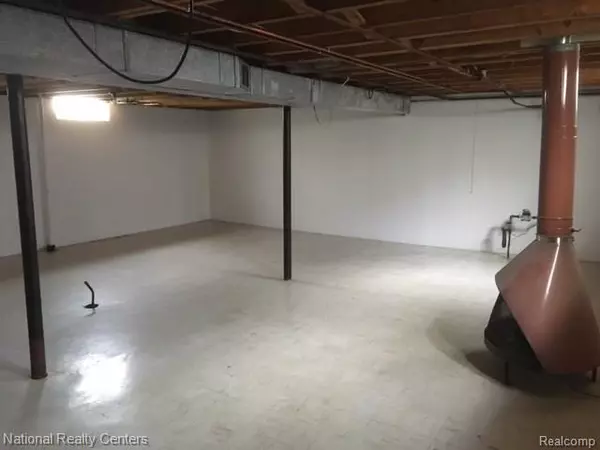$90,000
$89,900
0.1%For more information regarding the value of a property, please contact us for a free consultation.
4140 Clippert Dearborn Heights, MI 48125
3 Beds
1.5 Baths
1,080 SqFt
Key Details
Sold Price $90,000
Property Type Single Family Home
Sub Type Ranch
Listing Status Sold
Purchase Type For Sale
Square Footage 1,080 sqft
Price per Sqft $83
Subdivision Watsonia Park Sub-Dbn Hts
MLS Listing ID 217076557
Sold Date 12/15/17
Style Ranch
Bedrooms 3
Full Baths 1
Half Baths 1
HOA Y/N no
Originating Board Realcomp II Ltd
Year Built 1959
Annual Tax Amount $1,878
Lot Dimensions 40 x 146
Property Description
ALL SALES ARE SUBJECT TO WAYNE COUNTY PROBATE COURT APPROVAL. NO OFFER CAN BE ACCEPTED NOR TITLE CONVEYED BY THE SELLER WITHOUT PROBATE COURT APPROVAL. IF THE COURT DOES NOT APPROVE THE PROPOSED OFFER/SALE, ANY/ ALL EARNEST MONIES WILL BE RETURNED AND NEITHER PURCHASER NOR SELLER WILL BE ENTITLED TO ANY OTHER CLAIMS ARISING OUT OF THIS TRANSACTION AND THE CANCELLATION OF IT. PROPERTY SOLD AS-IS.Newer furnace, glass block windows, vinyl replacement windows.
Location
State MI
County Wayne
Area Dearborn Heights
Direction Enter Clippert N off of Annapolis to home
Rooms
Basement Unfinished
Kitchen Dishwasher, Microwave, Refrigerator, Stove
Interior
Interior Features Cable Available, High Spd Internet Avail
Hot Water Natural Gas
Heating Forced Air
Cooling Attic Fan
Fireplace yes
Appliance Dishwasher, Microwave, Refrigerator, Stove
Heat Source Natural Gas
Exterior
Garage Detached
Garage Description 2 Car
Waterfront no
Roof Type Asphalt
Road Frontage Paved, Pub. Sidewalk
Garage yes
Building
Foundation Basement
Sewer Sewer-Sanitary
Water Municipal Water
Architectural Style Ranch
Warranty No
Level or Stories 1 Story
Structure Type Aluminum,Brick
Schools
School District Dearborn Heights
Others
Tax ID 33050010201000
Ownership Private Owned,Short Sale - No
SqFt Source PRD
Acceptable Financing Cash, Conventional, FHA, VA
Listing Terms Cash, Conventional, FHA, VA
Financing Cash,Conventional,FHA,VA
Read Less
Want to know what your home might be worth? Contact us for a FREE valuation!

Our team is ready to help you sell your home for the highest possible price ASAP

©2024 Realcomp II Ltd. Shareholders






