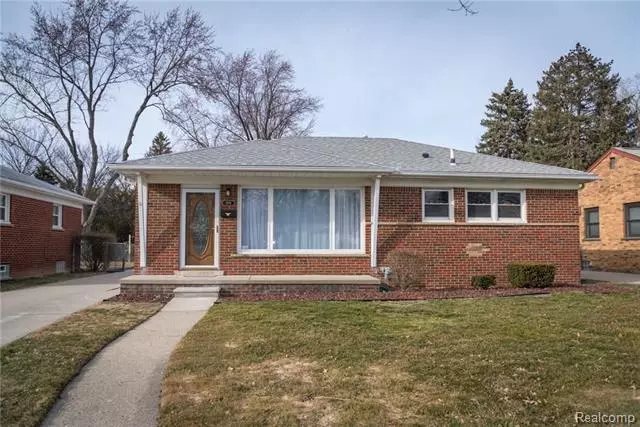$285,000
$289,900
1.7%For more information regarding the value of a property, please contact us for a free consultation.
1519 GENESEE DR Royal Oak, MI 48073
3 Beds
1 Bath
1,263 SqFt
Key Details
Sold Price $285,000
Property Type Single Family Home
Sub Type Ranch
Listing Status Sold
Purchase Type For Sale
Square Footage 1,263 sqft
Price per Sqft $225
Subdivision Richard Park Sub
MLS Listing ID 218025805
Sold Date 05/25/18
Style Ranch
Bedrooms 3
Full Baths 1
HOA Y/N no
Originating Board Realcomp II Ltd
Year Built 1953
Annual Tax Amount $2,770
Lot Size 7,405 Sqft
Acres 0.17
Lot Dimensions 53 X 142
Property Description
Elegance in its truest form, this 3 bedroom 1 bath Royal Oak brick ranch has been immaculately remastered all while maintaining its original charm. Walk in on the original but newly refinished hardwood floors. Prepare a meal in the stunning gray and white toned kitchen with granite countertops using your stainless steel appliances. Fresh paint and fixtures are complimented by an entirely updated bathroom with tile work that will leave you breathless. Enjoy a warm cup of coffee by the elegant gas fireplace. Move-in worry free as all the appliances are brand new along with the washer and dryer. Don't forget the HUGE 4 car garage in Royal Oak and the new roof put on in 2017! This one will leave you in awe.
Location
State MI
County Oakland
Area Royal Oak
Direction 14 Mile, S on Campbell, W on Genesee
Rooms
Basement Interior Access Only, Partially Finished
Kitchen Disposal, Dryer, ENERGY STAR® qualified dishwasher, Microwave, Stove, Washer
Interior
Interior Features High Spd Internet Avail, Utility Smart Meter
Hot Water Natural Gas
Heating Forced Air
Cooling Ceiling Fan(s), Central Air
Fireplaces Type Gas
Fireplace yes
Appliance Disposal, Dryer, ENERGY STAR® qualified dishwasher, Microwave, Stove, Washer
Heat Source Natural Gas
Exterior
Exterior Feature Awning/Overhang(s), Fenced, Outside Lighting
Garage Detached, Door Opener, Electricity, Side Entrance, Tandem
Garage Description 4 Car
Roof Type Asphalt
Porch Porch
Road Frontage Paved
Garage yes
Building
Lot Description Level
Foundation Basement
Sewer Sewer at Street
Water Municipal Water
Architectural Style Ranch
Warranty No
Level or Stories 1 Story
Structure Type Brick
Schools
School District Royal Oak
Others
Tax ID 2503228020
Ownership Private Owned,Short Sale - No
SqFt Source PRD
Acceptable Financing Cash, Conventional, FHA, VA
Listing Terms Cash, Conventional, FHA, VA
Financing Cash,Conventional,FHA,VA
Read Less
Want to know what your home might be worth? Contact us for a FREE valuation!

Our team is ready to help you sell your home for the highest possible price ASAP

©2024 Realcomp II Ltd. Shareholders


