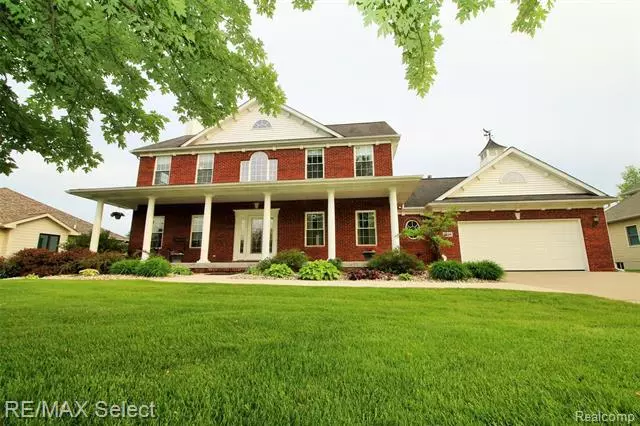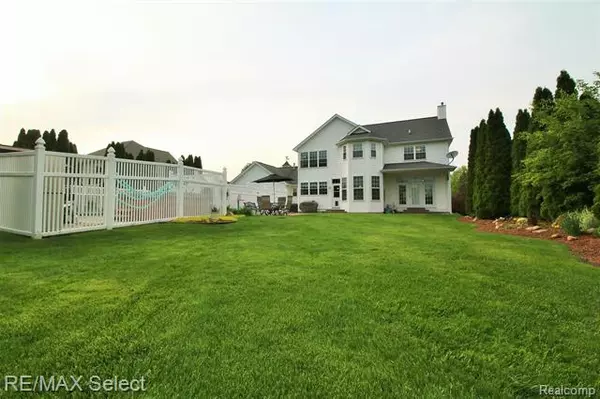$319,900
$319,900
For more information regarding the value of a property, please contact us for a free consultation.
9024 WOODRIDGE DR Davison, MI 48423
4 Beds
2.5 Baths
2,773 SqFt
Key Details
Sold Price $319,900
Property Type Single Family Home
Sub Type Colonial
Listing Status Sold
Purchase Type For Sale
Square Footage 2,773 sqft
Price per Sqft $115
Subdivision Woodridge Farms
MLS Listing ID 219051344
Sold Date 08/20/19
Style Colonial
Bedrooms 4
Full Baths 2
Half Baths 1
HOA Y/N no
Originating Board Realcomp II Ltd
Year Built 1999
Annual Tax Amount $4,599
Lot Size 0.340 Acres
Acres 0.34
Lot Dimensions 90.00X166.00
Property Description
Come visit Davison Schools most beloved neighborhood, Woodridge Subdivision. Your new home has been meticulously maintained and recently had updates of new windows, flooring, and kitchen with Cambria Quartz countertops. You'll wish you'd brought your swimsuit to enjoy the inground pool or hot tub! Your back yard is beautifully landscaped and extremely private offering plenty of room to run and play. Brick paver patio outside the pool area is perfect for entertaining and BBQ. Inside you'll find perfection in every room thoughout this 2,700 square foot colonial. Beautiful wood floors and carpet run through all 4 bedrooms and main living areas of your home. The bathrooms are all tiled and recently upgraded too. You'll find a finished basement with several rooms perfect for play, exercise or an office. Really don't miss out on this wonderful home cared for by the original owners, call us today for a private appointment.
Location
State MI
County Genesee
Area Davison Twp
Direction North of Atherton Rd, West of Atlas Rd, South of Lippincott
Rooms
Other Rooms Kitchen
Basement Finished
Kitchen Dishwasher, Disposal, Microwave, Refrigerator, Range/Stove
Interior
Interior Features Cable Available, High Spd Internet Avail, Spa/Hot-tub
Hot Water Natural Gas
Heating Forced Air
Cooling Ceiling Fan(s), Central Air
Fireplaces Type Gas
Fireplace yes
Appliance Dishwasher, Disposal, Microwave, Refrigerator, Range/Stove
Heat Source Natural Gas
Exterior
Exterior Feature Fenced, Pool - Inground, Spa/Hot-tub
Garage 2+ Assigned Spaces, Attached, Direct Access, Door Opener, Electricity
Garage Description 2 Car
Waterfront no
Roof Type Asphalt
Porch Patio
Road Frontage Paved
Garage yes
Private Pool 1
Building
Foundation Basement
Sewer Sewer-Sanitary
Water Municipal Water
Architectural Style Colonial
Warranty No
Level or Stories 2 Story
Structure Type Brick,Vinyl
Schools
School District Davison
Others
Pets Allowed Yes
Tax ID 0521551025
Ownership Private Owned,Short Sale - No
SqFt Source Appraisal
Acceptable Financing Cash, Conventional, FHA, VA
Rebuilt Year 2014
Listing Terms Cash, Conventional, FHA, VA
Financing Cash,Conventional,FHA,VA
Read Less
Want to know what your home might be worth? Contact us for a FREE valuation!

Our team is ready to help you sell your home for the highest possible price ASAP

©2024 Realcomp II Ltd. Shareholders
Bought with Century 21 Metro Brokers-Davison






