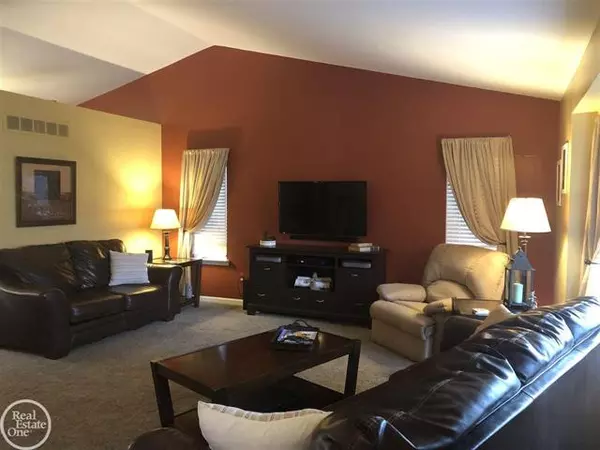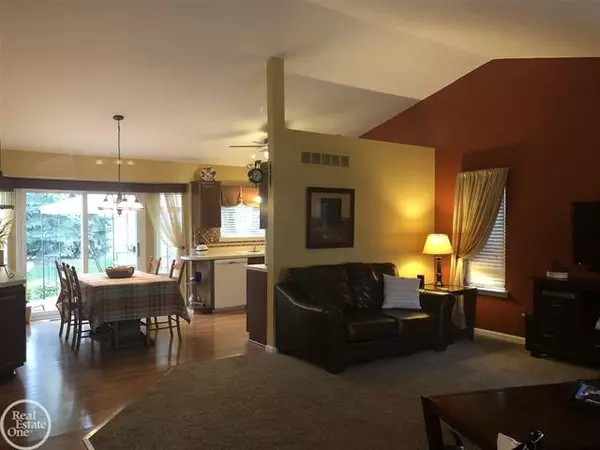$217,000
$219,000
0.9%For more information regarding the value of a property, please contact us for a free consultation.
51837 HUNTLEY New Baltimore, MI 48047
3 Beds
1.5 Baths
1,260 SqFt
Key Details
Sold Price $217,000
Property Type Single Family Home
Sub Type Ranch
Listing Status Sold
Purchase Type For Sale
Square Footage 1,260 sqft
Price per Sqft $172
Subdivision Riverside Estates
MLS Listing ID 58031394093
Sold Date 11/20/19
Style Ranch
Bedrooms 3
Full Baths 1
Half Baths 1
HOA Y/N no
Originating Board MiRealSource
Year Built 2002
Annual Tax Amount $2,864
Lot Size 10,018 Sqft
Acres 0.23
Lot Dimensions 74x137
Property Description
Taking backup offers only at this time. Price just REDUCED & Offering immediate occupancy! Lovely home in highly demanded area of New Baltimore. Just minutes from Lake St. Clair, parks, boating, & I -94 freeway. This 3 bed 1.5 Ranch Style with 1st floor laundry, has a great room/Open floor plan that overlooks a nicely landscaped yard, w/in-ground sprinklers, newer deck w/gazebo, private back yard w/fire pit (plus electrical outlet by fire pit for lights and/or music). True solid cherry wood cabinets in Kitchen. The basement offers theater room/family room, and/or game room area, plus two additional areas currently being used as a tool room/work shop & storage room. Basement has Egress window & walls were insulated in theater room. Sellers have also pre-plumbed for a 2nd full bath between theater room & tool room. Garage & driveway are 3 cars wide, so you also have extra storage & parking spaces. Home is also Data wired on first floor. Appliances & a 1 yr home warranty are included
Location
State MI
County Macomb
Area New Baltimore
Direction North of 23 Mile, West of Green St. (M-29)
Rooms
Other Rooms Bedroom - Mstr
Basement Finished
Kitchen Bar Fridge, Dishwasher, Disposal, Dryer, Range/Stove, Refrigerator, Washer
Interior
Interior Features High Spd Internet Avail, Wet Bar
Hot Water Natural Gas
Heating Forced Air
Cooling Ceiling Fan(s), Central Air
Fireplace no
Appliance Bar Fridge, Dishwasher, Disposal, Dryer, Range/Stove, Refrigerator, Washer
Heat Source Natural Gas
Exterior
Exterior Feature Outside Lighting
Garage Attached, Door Opener, Electricity, Workshop
Garage Description 2.5 Car
Waterfront no
Porch Deck, Porch
Road Frontage Paved, Pub. Sidewalk
Garage yes
Building
Lot Description Sprinkler(s)
Foundation Basement
Sewer Sewer-Sanitary
Water Municipal Water
Architectural Style Ranch
Level or Stories 1 Story
Structure Type Brick
Schools
School District Anchor Bay
Others
Tax ID 0913327015
Acceptable Financing Cash, Conventional, FHA, VA
Listing Terms Cash, Conventional, FHA, VA
Financing Cash,Conventional,FHA,VA
Read Less
Want to know what your home might be worth? Contact us for a FREE valuation!

Our team is ready to help you sell your home for the highest possible price ASAP

©2024 Realcomp II Ltd. Shareholders
Bought with RE/MAX Eclipse






